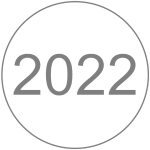How do I stop the area from moving where I placed it?
Version(s): 10, 11
Select Edit > Edit Item, choose one of the edges of the area, and remove the check mark beside the cleanup. The area will now be bypassed on a cleanup, allowing it to maintain the assigned position.
Version(s): 12 +
Select Edit > Edit Item, select in the area polygon, and remove the check mark beside the Cleanup. The area will now be bypassed on a cleanup, allowing it to maintain the assigned position.
How do I change my settings so that the area calculates to the outside of my bearing wall?
Version(s): 10, 11
The setting can be setup before drawing the Area by going to File > System/ Drawing options > Material Dimensions > Material Options. Change the Structural Slab Locate option to Exterior/ Bearing. Then trace the area and when a Cleanup is performed it will snap to the Exterior or Bearing within the wall.
Version(s): 12 +
In Area mode, after you have calculated the area you can edit that area to measure to the Exterior Edge, Outside Bearing Edge, or Interior Edge of the walls. Select Edit > Edit Item > click in the area > place a check mark next to the appropriate Reference in the Area Dialog > OK. The area will be automatically recalculated.
Currently the area command cleans up to the outside of a wall. How can I change to outside of a stud?
Version(s): 10, 11
Select File > Drawing Options > Material Dimensions > Material Options. The area’s cleanup location is linked to the structural slab locate. By selecting “Bearing” the area will find the bearing material in the wall of that plan, which on an exterior wood framed wall would be the stud.
Version(s): 12 +
Once the area is drawn it can be edited. In the properties it can be changed to Exterior Edge, Outside Bearing Edge or Interior Edge. Then a Cleanup will set it into the correct place along the walls.
Our company needs more than one copy of SoftPlan. Is there a discount on additional seats?
Yes, SoftPlan sells additional seats at significant discounts. For pricing and restrictions, go to http://www.softplan.com/ppricing.htm or contact SoftPlan sales.
How many users does SoftPlan have?
SoftPlan has more than 30,000 professional building and design companies running over 60,000 seats of SoftPlan.
With only professional users counted, this number does not include users such as home owners, hobbyists, and students.
Many people tell me they use AutoCAD® to do their drawings and that’s what I should buy. What makes SoftPlan a better choice?
AutoCAD® is a general purpose CAD program and is good at drawing a lot of different things but SoftPlan is excellent at drawing houses. If you are going to draw mechanical parts AutoCAD® is a good choice, but if you need to design houses, SoftPlan is the right choice. For over 25 years, SoftPlan has been optimized to create residential design. Walls have material properties such as studs, roofs have pitch and fascia, and windows have trim. In AutoCAD®, each of these items are drawn as lines (and 2D lines most of the time). The type of optimization SoftPlan offers translates into faster design and drawing time, quicker revisions, integrated materials lists, and detailed 3D models. Most people that draw in AutoCAD® are considered CAD specialists, (CAD jockeys by some). Most people that draw in SoftPlan are architects, builders, and designers, because it is simple for building professionals to learn and understand.
Hello world!
Welcome to WordPress. This is your first post. Edit or delete it, then start blogging!

