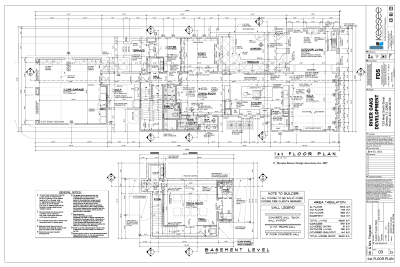
SoftPlan is simply the fastest way to layout a plan. Powerful design tools work in a logical interface to make the program easy to use and efficient. SoftPlan saves time over traditional or conventional CAD created designs by allowing you to draw with fully assembled and fully customizable items such as walls, windows, beams and more. Items can be sketched and relocated or input on the drawing in their exact location.
Complete the details of a layout by choosing from hundreds of construction symbols and notes that make the addition of cabinets, appliances, and more just a few simple clicks away. Flexible dimensioning and the ability to make changes easily add to the speed and ease of use.
