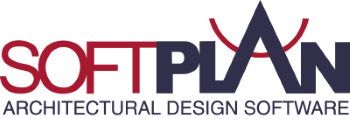
You will see that the drawing of roof framing in SoftPlan continues with the efficient flow of drawing without sacrificing on the details. From stick frame construction through truss layout, multiple pitch roofs, to vault ceilings, SoftPlan’s intuitive roof framing package can handle it all allowing for more accurate cross sections, roof framing plans, and bill of materials.
The premise of the roofing package is that once you have designed the roof layout including pitch and overhangs and have also configured any ceiling layouts that may affect the roof framing, then simply select from the host of roof framing members. SoftPlan will conform the framing members to the roof and ceiling shells.
Default sizing can be set up in the roof options or modified as a drawing. Simple drawing techniques will allow for the quick layout of girder, jack, attic or queen trusses with just a few clicks of the mouse.
If a roof is to be stick framed, this can be accomplished using SoftPlan’s Auto Stick Frame Option. Simply click on the roof and using the default framing options, SoftPlan will add rafters as needed to the roof layout.
Whether the roof is trussed, stick framed or both, the roof plan can be dimensioned, noted and if desired framing members can have an id assigned and displayed on a Roof Framing Schedule. These roof framing members will extract in both Cross Sections as drawn.
