Board & Batton
Board & Batton siding will fit to Soffit.
Corner Boards added to cedar shake and Board & Batton walls.
Draw Wall Dialog
Draw Wall dialog stays on screen so different Wall Type can be selected without starting the command again.
Dialog width increased to display full name.
Walls already used on the drawing are listed at the top of the Draw Wall dialog.
Definition
Drag & Drop sorting added to Wall Definition dialog.
Half-Height Brick Walls
Half-Height Brick and Siding Walls added to the standard wall definition list.
Round-Top Walls
The tops of walls can be rounded via two new tools. The Top Deflection setting adds a radius to the wall top and the End Option: Top Radius adds a radius fillet to the wall ends.

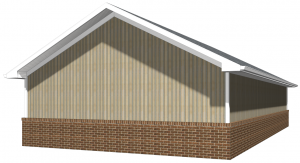
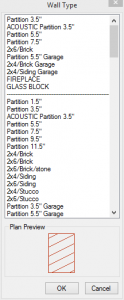
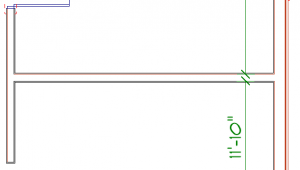
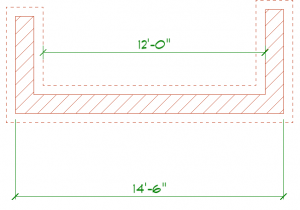
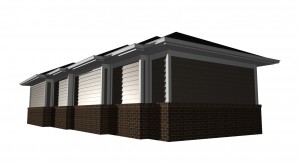
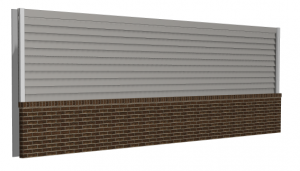
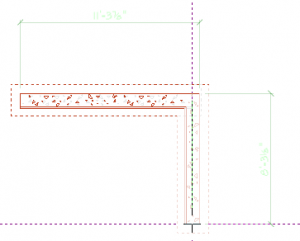
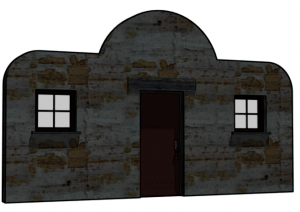
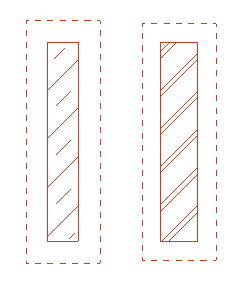
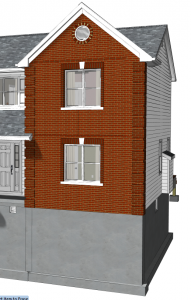
Why when drawing walls do non of the interior drywall or finishes show up?
The walls can be configured to show or not show drywall. Give technical support a call and they can take you through changing the wall definitions.