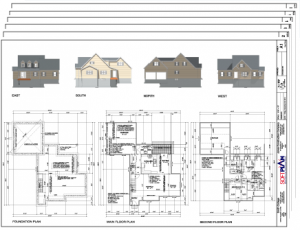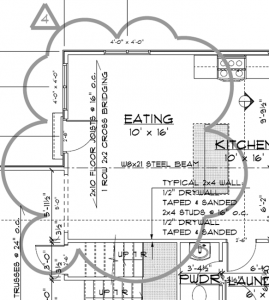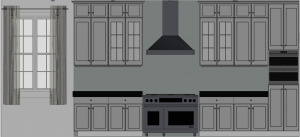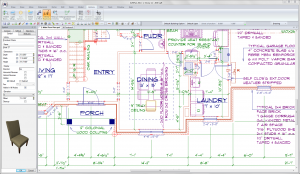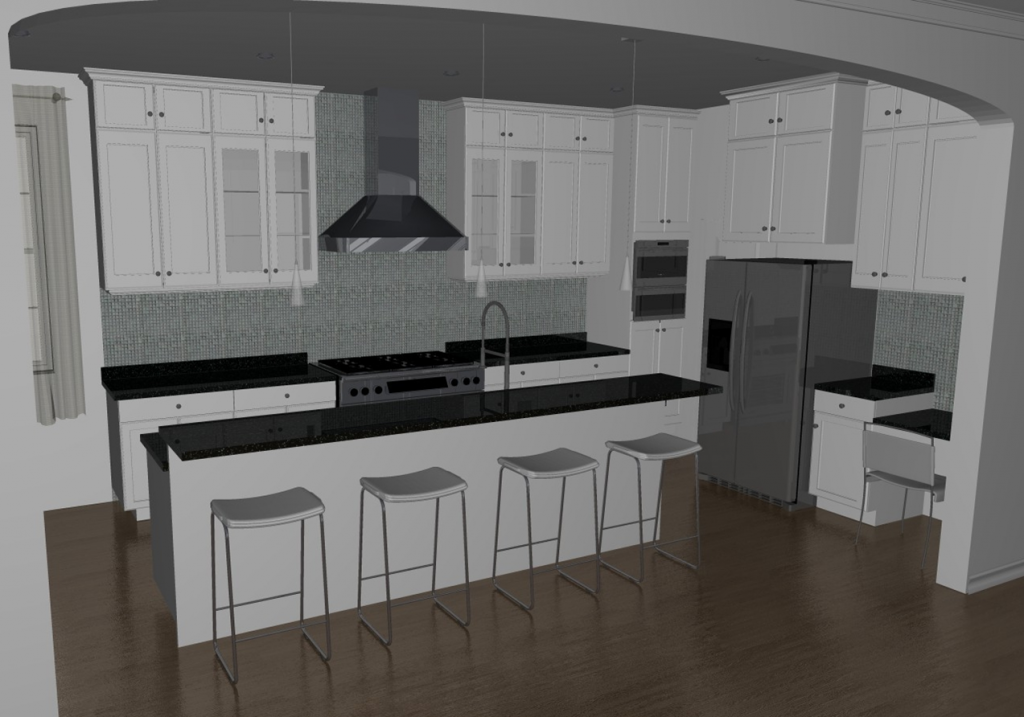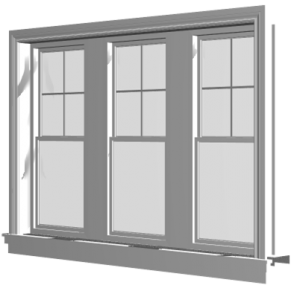"Wanted to take a minute in saying thanks. Version 2014+ is allowing me to create the kind of renderings that our clients are being impressed with."
Franco Buono
Terrebonne QCAutomated Plan Sets
Plan Sets provide a convenient, automated method for arranging and organizing one or more drawings or image pages for printing. Customize your own borders and sizing to create integrated construction documents including full page sketches, elevations, cross sections, and even rendered 3D views.
Rendered Views
Colored, textured, and rendered 3D views can be included in Plan Sets. These views are directly linked to the model allowing the 3D in the Plan Set to update as you develop and modify the model’s design.
Scaled Rendered Views
Colored, textured, and rendered Elevations, Interior Elevations, Cross Sections, and Roof Plans can be added to Plan Sets. These views are added at standard architectural scales for easy reference, including all of the style and material options available, and shadows.
Drag and Drop
Add a 3D drawing or view to a plan by dragging the file from the navigation window onto the Plan Set sheet. A preview appears as the image is moved into place, allowing for accurate assembly and organization.
Crop View Tool
Use the Crop View Tool to select a portion of a drawing for display on the Plan Set. The formatted Plan Set remains linked to the source drawing and continues to update automatically as modifications are made.
Page Numbers
Pages are automatically numbered. Simply drag a page to a new location in the navigation window to renumber.
Automatic Scaling
As drawings are added to the Plan Set, the scale is automatically adjusted. SoftPlan calculates the largest standard scale the allotted space allows, avoiding other drawings and the title block. If necessary, drawings and views in the Plan Set can be quickly edited to a preferred scale.
Plan Groups
Plan Set sheets can be organized into groups such as Architectural, Mechanical, and Structural. Each group includes its own preface before the sheet number.
Sheet Sizes
Select sheets from standard page sizes or specify a custom size.
Title Blocks
The included title blocks automatically scale to the selected paper size, leaving a user-specified border area.
Watermarks
Watermarks can be automatically added to pages.
Revision Clouds
64 bit Architecture
The release of SoftPlan 2014 marks SoftPlan's jump to 64-bit capabilities providing access to nearly 2,000 times the memory available in SoftPlan 2012. Users can now take advantage of their modern operating systems and hardware to create entire neighborhoods without the concern of reaching their application's limits. With up to 8 terabytes of usable memory, building large, fully rendered models with several 3D tabs open is no longer cumbersome as SoftPlan 2014's 64-bit application allows fluent mobility around projects of previously unimagined scope.
Interior Elevations
Enhanced Interface
The interface changes that began in Version 2012 are advanced in Version 2014. Improvements include Real Time data updates. As changes are made in the edit dialog, the results immediately appear on both the 2D drawing and the 3D model. The edit dialogs have been reformatted in a skyscraper orientation and automatically roll out over the navigation window preserving the current view of the drawing. Real Time 3D previews, including rotate and zoom, have been added to all 2D edit dialogs.
Cabinets
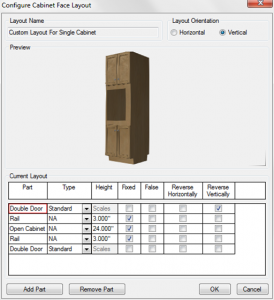 Cabinets have become a much more prominent fixture in the SoftPlan drawing process as users have established their increasing importance in home design. With many default styles added and the ability to create new ones with ease, SoftPlan 2014 completely redefines its cabinet system to offer unparalleled versatility and customization. Intuitive controls combine with a multitude of new parts and features to provide depth and flexibility in creating gorgeous cabinetry.
Cabinets have become a much more prominent fixture in the SoftPlan drawing process as users have established their increasing importance in home design. With many default styles added and the ability to create new ones with ease, SoftPlan 2014 completely redefines its cabinet system to offer unparalleled versatility and customization. Intuitive controls combine with a multitude of new parts and features to provide depth and flexibility in creating gorgeous cabinetry.
Cabinet Layout
One of the most prevalent updates to Cabinets in Version 2014 is the selection and creation component of cabinet layouts. In addition to a vast library of available cabinet types, a new system allows you to customize dimensions, parts, and face types to create cabinetry of your design. With plenty of room for detail, crafting and modifying a perfect cabinet or run of cabinets is left to the user’s imagination. The cabinet parts can be set to a fixed size or set to automatically adjust as the cabinet size changes, helping you reach your desired results.
Auto Cabinet
Auto Cabinet Finish & Style synchronized
Auto Size - a too large cabinet automatically resizes to fit available space
Cabinet Parts
Back Panel added
Built-Up Crown Molding added
Crown Molding can be automatically added to a Cabinet Run
Rail & Stile cabinet parts added for custom cabinet creation
Wheels added as Leg Options
Cabinet Run
Backsplash command added
Show Name option added to Cabinet Run
Countertop
Freeform countertop edges edit in 3D
Hole edges are automatically lined
Locatable to Snap commands
Double Oven Cabinets added to libraries
2 Doors can be stacked on the same cabinet
Draw Cabinet automatically recalls the last Cabinet Face selected
Cabinet placement against angled walls improved
Elevate Cabinets automatically adds Backsplash
End Panels can be automatically included
End Panel Cabinet Type added
Face Layout - Two drawers side by side over two doors added
Modification
Face Layout can be modified directly on Edit Cabinet dialog
Face Layout & Style defaults added to Drawing & System Options
False option added to any cabinet part
Reverse Hardware location options added
Fillers automatically resize to fit available space
Framing Configuration added to System & Drawing Options
Hardware displays on the Cabinet preview
Hardware is positioned relative to the edge of the cabinet door or drawer
Light Rail added under cabinet
Rail width can be modified
Placement
Draw Cabinet menu no longer tiered, Plan removed
Manufacturers’ libraries display 3D preview
Matching Layout search added to Select Cabinet dialog
Open Cabinet part added
Snap - Cabinets snap back-to-back
Library Content
Pantry type cabinet added, tall one-drawer
Previews display as rendered
Pull Out Drawer type cabinet added
Toe Kicks - Individual control added for the sides and back of the cabinet
Manufacturers' Library Content:
SoftPlan 2014 contains new or modified library content from the following manufacturers:
By improving three-dimensional output and reducing rendering time, SoftPlan has once again vastly advanced the quality and speed of 3D design. With customizable options to implement the best settings for a user's system, the freedom to create complex 3D images has never been simpler or looked better.
Hybrid Rendering
SoftPlan has traditionally used CPU rendering for its speed and GPU rendering for its accuracy. Version 2014 utilizes a hybrid approach in which the GPU is used to increase the speed of renders conventionally created entirely on the CPU.
Direct-X 11
SoftPlan 2014 employs Direct-X 11 to more fully exploit the computational capability of the latest video cards resulting in faster, more pleasing real time fly-throughs. This improves images in all 3D modes but is most noticeable in Illustrated, Shaded, and Watercolor modes.
Improved Memory Model
A more efficient shared memory model allows much faster model generation for the initial 3D view and almost instant creation of subsequent model tabs. For instance, in benchmark tests using common hardware, a 2 million triangle model in Version 2012 takes 1 minute and 30 seconds while only taking 30 seconds in Version 2014, and a second 3D tab takes only 5 seconds rather than almost a full minute. This approach also enables more 3D views to be open without depleting the computer’s resources.
Other 3D Changes:
Auto Horizon improved
Billboard symbols cast accurate shadows
Color Section Tool added
Neighborhood Extraction Options added
Quality option for model movement added
Sloped Beams textures follow the slope
Textures support the .PNG file format
Textures can be transparent or semi-transparent
Reflections improved
Regenerate added to the right-click on a model tab
Rotating model displays as shaded or textured rather than wireframe
Semi-opaque surfaces are transparent as you move around the model in real time
Undo command includes texture changes
Openings
As in past versions, SoftPlan 2014 continues to deliver extensive improvements to windows and doors as that area of home design becomes more significant with each new release. Openings are easier to place and modify and contain more comprehensive data including expansive libraries for preconfigured items.
Site Built Units
The largest single change to windows and doors may be the introduction of Site Built Units—openings that are purchased separately but assembled on site into a single framed opening under one header and joined via a wide mullion. These openings display as one unit on the floor plans, framing diagrams, sections, elevations, and 3D models but appear individually on the SoftList report. Site Built Units form automatically when two openings are drawn in close proximity to each other or when one opening is moved to be adjacent to another. When the openings are farther apart, the new Unit Openings Edit command provides the ability to combine them.
Placement and Modification
Auto Determine Opening Hinge option added
Center - Openings already centered on a wall display with the Center option selected
Bottom of Wall Window Offset option added
Center on Center Wall Length option added
Pocket Doors are easier to place
Hardware display added to Opening Preview
Resized Openings are automatically set to the nearest inch
Double Action Swing option added to doors
Hardware Offset option added
Trim and Treatments
Aluminum Sill & Threshold type added
Blinds - Horizontal & Vertical added
Trim settings can be set to always default to Options
Trim Profiles added to System/Drawing Options
Energy Data
U-values added to Opening Schedule
Opening Glazing Type added
Slab on Grade Insulation properties added
Window Assembly types exported
Window Frame Type added
Construction Documents
Opening ID Labels option number vs. letter added
Mask option added
Display Custom Text option added
Interior Doors and Exterior Doors have separate door dimension formats
Interior and Exterior Openings can be excluded from the Opening Schedule
Door & Window Dimension Format expanded - several formats added
Header Size Display option added to Drawing Mode
Header Span Tables include number of plies
Library Content
8’ Round Top Door library added
Awning window library added
Panel Doors - 2 & 3 panel doors libraries added
Patio Doors - 96” tall doors added to library


