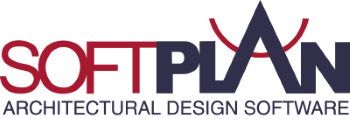3D Text – Extraction
Changes have been made to ensure that multiple lines of 3D text will extract correctly so that all lines are displayed.
3D text appears as an object in the 2D plan view.
Beam Profiles – 3D Slope
Changes have been made to ensure that profiles conform to the slope of a beam in 3D.
Building Options – Skylights
Changes have been made to ensure that skylights only conform to visible roof polygons. Skylights will ignore roofs that appear on disabled Building Options.
Electrical Symbols – Align to Edge
Changes have been made to ensure that Electrical Symbols will align to other items using the Align to Edge command.
Pen Setup – Pen Color Edit Button
The Edit button has been restored to the Pen Color selection window in the Pen Setup of the System and Project Options. The Edit menu allows default pen colors to be specified using the color palette and precise color controls.
Plan Sets – SoftList Reports
SoftList reports can now be added directly to a Plan Set page.
With the Plan Set page open, select File>Import>SoftList Report to add. SoftList reports can also be dragged and dropped onto the Plan Set page from the Navigation Window.
Railing – Stair Break – Hide Lines
Changes have been made to ensure that railing lines are hidden on a stair in the 2D plan view when a Break is added and Hide Lines is selected.
Railing – Stair Break – Show Lines Dashed
Changes have been made to ensure that the correct end of a railing is dashed on a stair in the 2D plan view when a Break is added and Show Lines Dashed is selected.
SoftList – Gable Vent Openings
Gable Vent Openings now list with a formula, in addition to listing through the Gable Vents library.
Solid Paint – PDF Export
Changes have been made to ensure that solid paint on SoftPlan drawings exports to PDF correctly.
