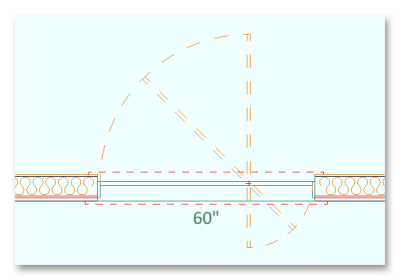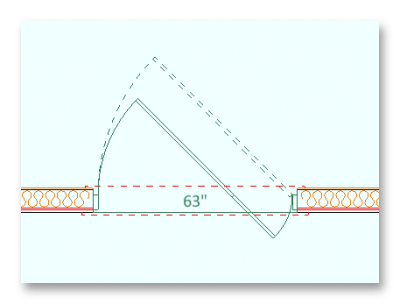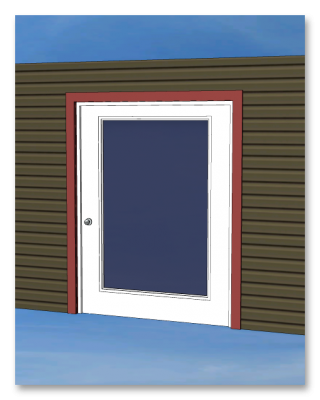Done a little experimenting ...
The simplest method is to use a 60" standard fully glazed door. Show it shut (Door swing 0) in plan and draw where it opens. It shows correctly in 3D as long as you don't have it OPEN IN MODEL.

The next method is a little more complex, but shows correctly in plan, Again, don't have it OPEN IN MODEL.
Start with the same 60" fully glazed door as above, then create a new door and a half - I've assumed 42" and 18", but obviously can be adjusted to suit.
FILE > SYSTEM OPTIONS > SYSTEM LIBRARY - Go to OPENINGS > EXTERIOR DOOR > ONE STEP and give the opening a name (I chose "Centre Pivot Door") - CHECK Use Existing Opening - Choose a suitable standard Door - OK
EDIT ENTIRE OPENING and on the Exterior trim and Interior trim tabs uncheck the trim - OK
EDIT INDIVIDUAL COMPONENT - On the component Tab Change the WIDTH to 42", OPERATE to R, and SWING to 45 - On the ELEVATION tab uncheck frame Right - OK
Click ADD - Select ADD CUSTOM (NEW) OPENING - Type DOOR - and choose a door to suit (although it really doesn't matter which, as the 3D will be provided by the 60" door above), and add it to whichever side of the door you want it - In my case I used the right side - OK
EDIT INDIVIDUAL COMPONENT - On the component Tab Change the WIDTH to 18", OPERATE to L, and SWING to -45 (MINUS 45) - On the ELEVATION tab uncheck frame Left - OK
EDIT ENTIRE OPENING and on the Exterior trim and Interior trim tabs recheck the trim, if required (just so it's consistent on plan) - OK
Door with will probably show as width over frame, depending on how you have your options set.
Draw the just saved door in the wall next to the original 60" door.
Edit both doors to EXCLUDE FROM UNIT OPENINGS.
Edit the single door to HIDDEN - or put it on a layer you can turn off - (Obviously it won't now print), and edit the new double door, and uncheck EXTRACT IN MODEL
And position both doors in the same place. The plan will show as the double door and the 3D as the single door.


Hopefully, I listed all the steps, but if I missed anything, or things don't work, let me know.
Sam, I know this is oversimplified for you, but it may help any newcomers that aren't as experienced as you.










