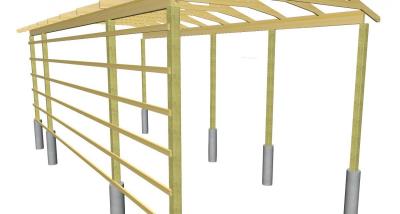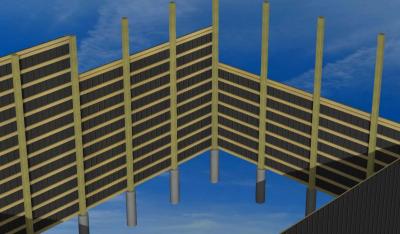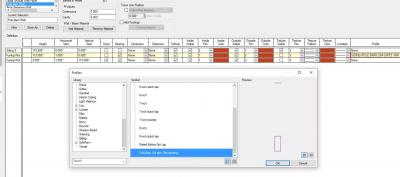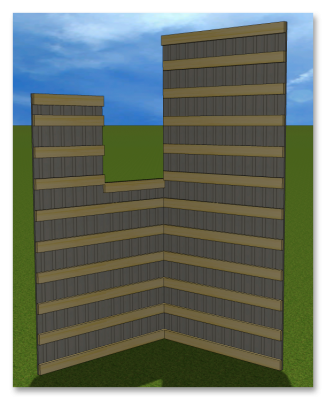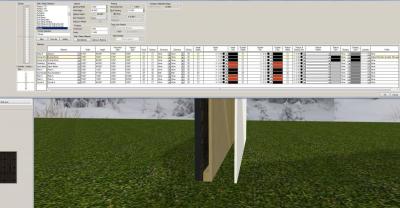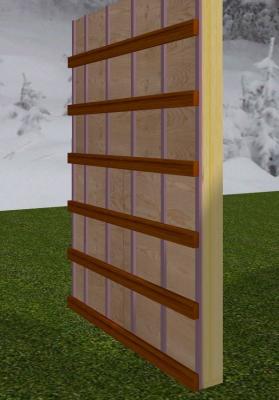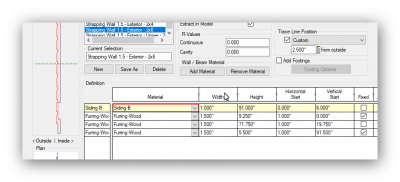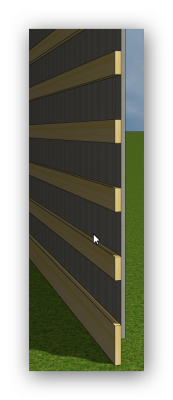I see a check box for purlins on a roof but I have searched for a way to make them on walls. Pole Barn for example. The only way I have figured out to do it so far is to create a "plate" wall and use the move command to attach it to the outside of the 6x6 at the bottom. I go into the copy menu and create 5-6 copies that randomly space away from the wall, give them offsets in 2' increments. Then I go into 3D mode and use the move command to set them against the 6x6. Now I don't see how I get softplan to attach siding to this, so there must be a better way.
Wall Purlins (Pole Barn)
#2

Posted 18 July 2016 - 02:16 PM
Design the wall from scratch and make the actual definition suit the construction (so 2" x 6" horizontal and typically vertical siding). The only downside with that is that each definition has to be tailored to a specific height, as adjusting the height will not automatically stretch the relevant materials.
There are 10 types of people in this world ....... Those who understand binary, and those who don't.
Softplan user since version 5.5.2.5
www.homehardwarekingston.ca
#4

Posted 18 July 2016 - 08:07 PM
Hadn't thought about a profile, but thinking about it, that solves all the issues. Brilliant idea Derrik.
EDIT: Hadn't realised that the Pole Barn Girts are a standard profile either ...
There are 10 types of people in this world ....... Those who understand binary, and those who don't.
Softplan user since version 5.5.2.5
www.homehardwarekingston.ca
#6

Posted 19 July 2016 - 06:42 AM
Had a look at the Pole barn video. That's the way I created mine, although not sure why the airspace was added. However, I prefer Derrik's profile solution. I must experiment with that.
There are 10 types of people in this world ....... Those who understand binary, and those who don't.
Softplan user since version 5.5.2.5
www.homehardwarekingston.ca
#7

Posted 19 July 2016 - 08:48 AM
Perfect .... Thanks Derrik. In my opinion works much easier than Softplan's solution for ease of construction and 3D, and variable heights work well too. However, I don't know how it affects the Softlist, but I don't use it ... I went with 2" x 6" girts.
There are 10 types of people in this world ....... Those who understand binary, and those who don't.
Softplan user since version 5.5.2.5
www.homehardwarekingston.ca
#8

Posted 22 July 2016 - 07:02 AM
I am working on learning to define walls, could you show what widths you made each item and did you change any of the default values above your 2nd screenshot?
#10

Posted 29 September 2016 - 05:17 PM
finally got it to work.
I agree, it's in the "PROFILE" creation.
toughest wall I ever had to figure out.
and i'm good with defining walls.
btw,
couldn't of done it without your help.
thanks to all for contributing.
hope I never have to design one for real.
randy
v10 to future 2016+ ![]()
#12

Posted 17 March 2018 - 09:46 AM
And how would I add a vertical 1x2 furring strip that repeats 16oc. Working inside out the wall is meant to have sheathing, vertical 1x3, horizontal 2x3, vertical 1x6 siding, So that sheet of 3/4 in the previous image is meant to be 1x3 vertical. not a sheet of 3/4
#15

Posted 17 March 2018 - 10:54 AM
John, I think the key is getting the height of the furring wood correct. Since it has a profile it can be full height.
Mine has a 2" x 10" at the bottom, 2" x 6" at 16" o.c. and a finish 2" x 6" at the top.
EDIT: You replied whilst I was typing ...
There are 10 types of people in this world ....... Those who understand binary, and those who don't.
Softplan user since version 5.5.2.5
www.homehardwarekingston.ca
#17

Posted 17 March 2018 - 07:24 PM
It would be nice if we could change the roof purlins to a 2x4 like the wall I built. This is how we do it here in N. Mich. Note how you start your first two post for proper truss layout. 7'-9 1/2" Then go to 8' o.c.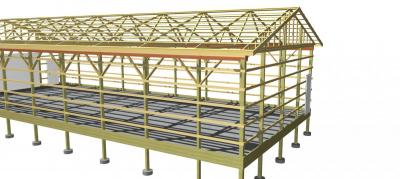
 Wall Detail.pdf 69.2KB
94 downloads
Wall Detail.pdf 69.2KB
94 downloads
Attached Files
0 user(s) are reading this topic
0 members, 0 guests, 0 anonymous users



