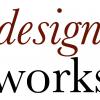My customer would like to step the soffits all around the house for the visual affect and to install pot lights. He wants the box set back approx. 2" from the edge of the roof and boxed down about 6". Then he wants about a 12" band  at the top of the wall just under the box.
at the top of the wall just under the box.
Is there an easy way to do this? I know it can all be done with solids, but that looks like a lot of work given that there are so many roof edges and every one of them is sloped either vertically or horizontally. Added to that is that we will want the grey fascia on the front and the wood soffit on the underside.
Also if I draw banding to show the 12" strip, is there an easy way to make it follow the sloped roof?










