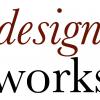Hey Guys,
I am trying to draw a flat (horizontal pitch) roof on a simple rectangle shape structure, and am having two problems. I defined roof in options for 11 7/8" rafters, to sit on wall correctly, so far so good. I added roof, then auto stick frame, which worked, but the rafters are oriented in wrong direction, and I cannot figure out how to change that. It seems like that should be simple, similar to reference side in floor mode.
So, I redrew roof, drew a single rafter oriented the way I wanted, then copied it multiple times, but only the original will show in softview (3d). Surely I shouldn't have to draw 16 individual rafters just to get them to show in 3d. They show just fine when I draw them in roof mode. Any ideas?
thanks.







