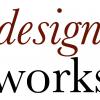Store details or notes in separate drawings using one scale per drawing (¾” in one ½” in another, and so on). This keeps all dimension and text uniform as long as you set up correctly in the Drawing Options for this drawing. When this drawing is updated, all drawings referencing it get the updated version.
· In Navigation window, right click over the plan set drawing
· Click on Add Drawing
· Navigate to your standards drawing
· Right click over newly added drawing and click Edit
· Set Drawing Mode, Scale and/or Options
· Click label tab and uncheck Label if desired. Close Edit window
· Right click over newly added drawing and click Move
· Move drawing away from other drawings on page
· Right click over newly added drawing and click Crop
· Hover over this drawing and adjust sides of window to crop only the details or notes you require
· Right click over newly added drawing and click Move
· Move newly added drawing to desired location on page
Please let me know if this help or needs clarifying.
















