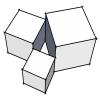Hello,
New user here, but long time, 20 years, builder and designer on another package.
Standard stud height is 92 5/8" but when I go in "system options /define walls edit" to design custom walls I see that Softplan uses a stud height of 91.5 and that has me befuddled and I wonder why that is.
I am trying to develop a full system wide library of the walls and other items that I repeatedly use so Softplan works efficiently for our local way of building.
We build walls with one plate 1.5 + stud 92.625 + 2 plates 3.0 for a total of 8' 1-1/8" height. How does Softplan do it differently? Do I need to adjust the plans so it works in the field? Am I missing something?
Please let me know how it is working for all you design builders.











