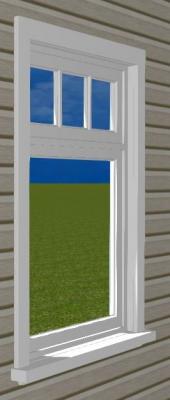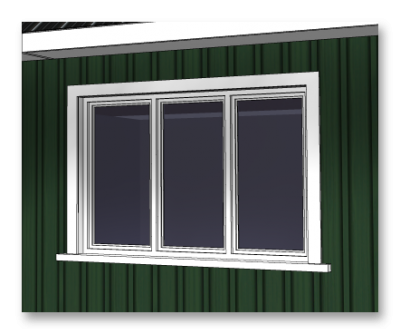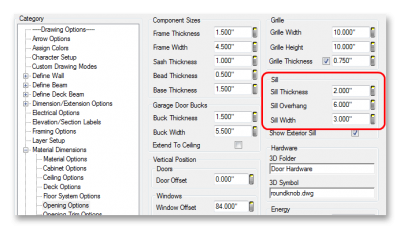Hi! I'm creating a custom window library, and I'm having some trouble with the sills. I've created the window and sill options in SketchUp. The windows import into SoftPlan perfectly, I add the architraves once in SoftPlan. Sills are another story. I can get them to look good in 3D by making them waaaay to deep for the wall - but they don't protrude in section. I created the sills as an opening because I want to be able to stick the window and sill together with the ""Unit Openings"" tool, to make the windows easy to use by my colleagues. I generated the attached photo to illustrate what I'm trying to achieve. In this instance the sill is a Symbol (which can't be stuck to the window with the Unit Openings tool, right?)
I've been unable to find a way to edit the sills provided by Softplan. I've also been unable to get the sill to extend beyond the architraves, despite fiddling with the settings in Opening Options within System Options.
Any help or suggestions gratefully accepted, I've been tearing my hair out over this for too long now. Thanks,
Lou









