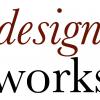I know there's other threads on this, but I'm looking for how to create a custom door that is high quality and accurate in 3d. I've created doors before, but they don't end up being truly 3d
Is this something I would create in Sketchup and import? I current have this door drawn as a elevation opening, so I just swap out the elevation opening on the generated elevation- but my 3d is just a colonial A door.
I attached an image of the door i'm trying to create- except with just plain glass.
Thanks,









