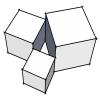Could someone please tell me the ( I’m sure painfully obvious but apparently not to me )
solution to filling in the soffit and fascia at the top of a shed roof?
I’ve searched the archives to no avail, ..
I’ve currently drawn the roof edge as a vertical incline, .. which greys out the soffit and fascia options, ..
I’ve tried a hip with the appropriate higher heel height to suit the slope, ..
Any help much appreciated, .. the next trick will be the rake top prow, (but maybe another day)
Thanks, ..
Doug











