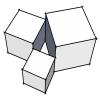I'm still using 2016, so I don't know if 2018 has truss configurations beyond Fink, Howe, King .....
Obviously 2016 doesn't have a Piggy Back Truss, ..
Graphically in 3D, .. you can add (and tweak) beams to approximate the piggy back assembly,
.. in an Engineering sense, it doesn't pass real world configuration for a given context.
That being said, .. don't most truss suppliers provide the engineer worthy drawings for their product?
I've never had to create this type of modeling for engineer approval.
(colors differ for image clarity)










