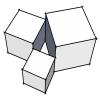I have what appears to be dashed lines related to my foundation drawing and beams that are appearing in my main floor drawing and I don't know how they got there or how to turn them off or remove them. Any help is appreciated... I attached a picture of each.
Lines
Started by
Scott Rafalski
, Jun 14 2018 10:50 AM
5 replies to this topic
#2

Posted 14 June 2018 - 11:19 AM
You have overlay turned on FILE > OVERLAY
Keith
There are 10 types of people in this world ....... Those who understand binary, and those who don't.
Softplan user since version 5.5.2.5
www.homehardwarekingston.ca
There are 10 types of people in this world ....... Those who understand binary, and those who don't.
Softplan user since version 5.5.2.5
www.homehardwarekingston.ca
#6

Posted 14 June 2018 - 01:21 PM
On a completely in unrelated topic - it looks like there is going to be a room above the garage. If it is over the whole garage you might be missing a footing to carry the unsupported floor on the inside corner of the stairs. If you plan to reinforce the garage floor slab to hold it up then forget I spoke.
Five out of four people are not very good with fractions
Reply to this topic
0 user(s) are reading this topic
0 members, 0 guests, 0 anonymous users








