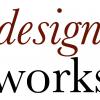Walls can be defined with a vertical Profile material, used to physically represent materials like Board & Batten.
SoftPlan version 2020 | New Features | Wall Profile
#5

Posted 09 April 2019 - 12:50 PM
This is great. What's missing is HOW DO YOU DO IT! Been trying to figure it out all day and have no clue where to look.
I don't have 2020 yet, but Board & Batten Wall is in your wall material so that you can configure your own wall. You can also see Board & Batten in your Paint under Siding.
Rick
Attached Files
#6

Posted 27 May 2019 - 12:28 PM
Anyone figure this out yet? Trying to get it to work in 3D
"remember... what we are building today, should be what we want in the future"
Version 10 to Version 2024+ and beyond
www.residentialproductions.com
#7

Posted 27 May 2019 - 02:21 PM
In the wall definition select Board and Batten as the profile from the Siding Profiles. Select the 'Vertical option to rotate the profile 90 degrees.
 Board and Batten 2.JPG 86.69KB
0 downloads
Board and Batten 2.JPG 86.69KB
0 downloads
#8

Posted 27 May 2019 - 02:32 PM
That didn't seem to work. Now I have what appears to be three types of siding on my wall
 Screenshot (5).png 954.97KB
3 downloads
Screenshot (5).png 954.97KB
3 downloads
This is on textured mode
"remember... what we are building today, should be what we want in the future"
Version 10 to Version 2024+ and beyond
www.residentialproductions.com
#9

Posted 28 May 2019 - 09:37 AM
Without seeing the actual drawings, it looks as though you still have a texture image applied to the Board and Batten siding.
You should only use Color for the texture. The profile itself will create shadows as needed.
Please send us a ticket with your project so we can take a closer look if that does not resolve the issue.
- Allen McDonnell likes this
#10

Posted 28 May 2019 - 03:17 PM
Thanks for sending the ticket. We found a few items that will help your project.
- John Jones, Philip Frank, Bernard Toews and 3 others like this
#11

Posted 28 May 2019 - 08:07 PM
Thanks Brent. Got it. I would love to see a Friday fundamentals or even an online class that focuses solely on rendering and how to get the best 3d effects with all the different settings.
- Bernard Toews likes this
"remember... what we are building today, should be what we want in the future"
Version 10 to Version 2024+ and beyond
www.residentialproductions.com
#12

Posted 29 May 2019 - 05:29 AM
Thanks for the clarification on the board and batten. I have struggled with this and now it all makes sense. I'm with Tom. I'd love to see a Friday Fundamental going over best practices for creating and display accurate live elevation available in version 2020.
0 user(s) are reading this topic
0 members, 0 guests, 0 anonymous users










