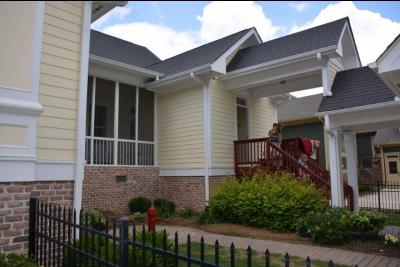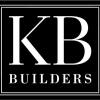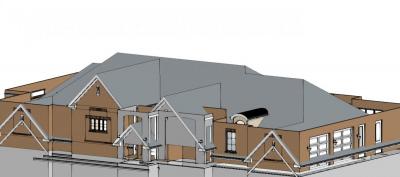I have set of as-builts I am putting together for a job that has the house raised 78" above the detached garage (attached by a breezeway-just to the right on the picture).
I have my garage set on a slab and creating a 3D view the garage sits on the auto-horizon. I did the house walls and tried to offset them the 78" above. I then put a floor system (joist, sub-floor, sill plate and rim joist) on the house. I then created a foundation page and put in the crawl space walls. However when I assemble the floors I am either getting the foundation wall on top of the first floor wall (which sits on the same plane as the garage) or it keeps forcing the first floor walls back down to the grade (or at 78" below where they are suppose to be.
I know either have an extra component in the floor system (I am guessing) that is not causing the foundation to line up correctly or maybe in my wall defs.












