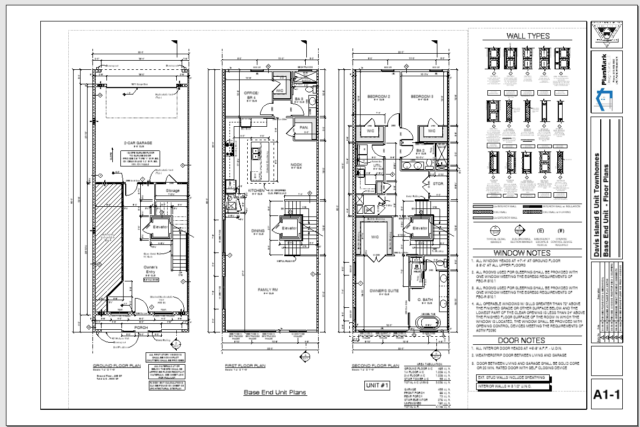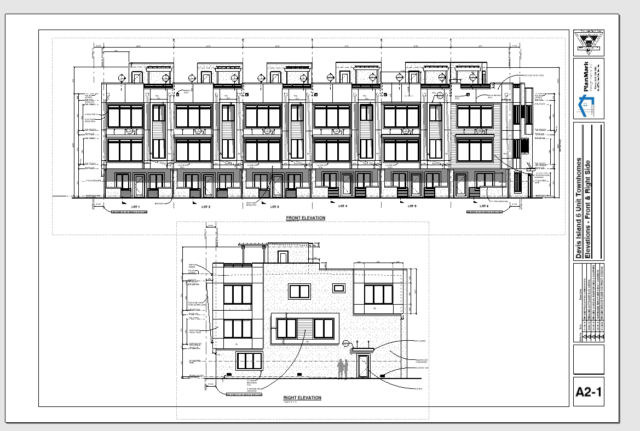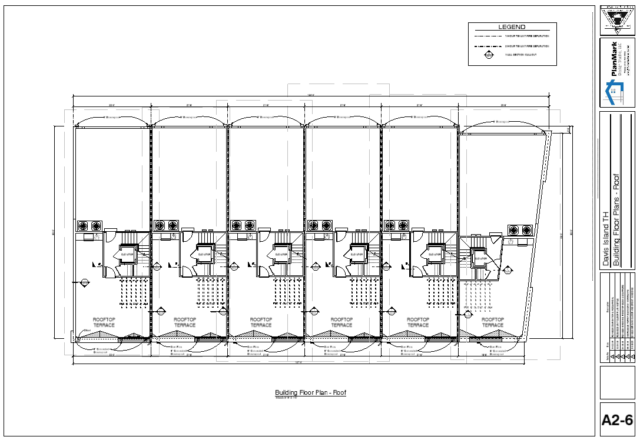Looking for opinion on how to put together (in Softplan) a townhome building of different plans. Create a project and copy and paste plan into it or try neighborhood model or some variation of both?

Townhome building assembly
#1

Posted 07 August 2020 - 09:15 AM
"remember... what we are building today, should be what we want in the future"
Version 10 to Version 2024+ and beyond
www.residentialproductions.com
#2

Posted 07 August 2020 - 09:49 AM
I think neighborhood would work best especially if each unit is offset in elevation a bit. Otherwise, you could draw them each separate and then add all the plans together into one drawing for each level. It just may get messy. Using a Building Option or group of Building Options might be nice for each unit if all in the same drawing.
Mark Petri
Petri Building and Design
#3

Posted 07 August 2020 - 10:09 AM
Townhome to me means one building with different units. I think neighbourhood would add a complexity that may not be needed. When I do mine, I treat them as any other project, all main floors on one drawing, all foundations on another, etc. This can reduce the scale so they fit on one page. If that happens, I create additional drawings that have each unit blown up to 1/4" scale.
- Jim Johnson and David Zawadzki like this
#4

Posted 07 August 2020 - 10:34 AM
I agree with Don, a Townhouse Group should all show on a single Floor Plan, as a single building. Even if the grade elevations change, the design should incorporate that in a single set of plans.
OR as I've see before ... a set of separate plans for end units and mid units showing the relevant construction if you are going to build them multiple times, and a single foundation plan showing how they fit together.
There are 10 types of people in this world ....... Those who understand binary, and those who don't.
Softplan user since version 5.5.2.5
www.homehardwarekingston.ca
#5

Posted 07 August 2020 - 10:59 AM
I am working on one now but there are multiple buildings with a mix of plans.
It is more efficient to create a "combined elevation" and "combined floor plan" but to leave the individual units as stand alone.
If it was a single townhome structure built several times with the same mix of units then I would model it as a unit.
#7

Posted 07 August 2020 - 11:42 AM
I am currently doing what Mark, Don and Keith are doing as well. And I agree with Mark that the drawings can get messy. I have each unit set up as building option, and each building I do a "save project as" and repeat and move units around as needed.
"remember... what we are building today, should be what we want in the future"
Version 10 to Version 2024+ and beyond
www.residentialproductions.com
#8

Posted 12 August 2020 - 09:12 AM
Tom,
I suggest you refer to the International Residential for One and Two Family Dwellings, Chapter 3, Building Planning and Construction before you begin putting your various units in place.
This would be the place to start, either creating your different floor plans or modifying your proposal to your client if you haven't too far.
You should be able to get further guidance from both your local Building Official and Fire Marshal on how to proceed.
I was a residential plans examiner for a period of time.
If you have any further questions, please don't hesitate to get back in touch with me.
Rannie Kean
Looking for opinion on how to put together (in Softplan) a townhome building of different plans. Create a project and copy and paste plan into it or try neighborhood model or some variation of both?
#9

Posted 12 August 2020 - 08:09 PM
Tom,
I suggest you refer to the International Residential for One and Two Family Dwellings, Chapter 3, Building Planning and Construction before you begin putting your various units in place.
This would be the place to start, either creating your different floor plans or modifying your proposal to your client if you haven't too far.
You should be able to get further guidance from both your local Building Official and Fire Marshal on how to proceed.
I was a residential plans examiner for a period of time.
If you have any further questions, please don't hesitate to get back in touch with me.
Rannie Kean
Thanks Rannie. I appreciate the reach out concerning them but I'm not questioning how to do Townhomes. I have been drawing townhomes for over 20 years. Just looking for a better way of assembling them within Softplan (3D model, building options, softlist, door and window schedule) etc.
"remember... what we are building today, should be what we want in the future"
Version 10 to Version 2024+ and beyond
www.residentialproductions.com
#10

Posted 25 August 2020 - 04:38 PM
I made each unit their own drawing and annotated them as if they were their own plans. I had (3) unit types. Base End, Base Interior, and Corner Unit. So I made (3) unit plan sheets and made a plan set for all common draiwngs.
I had to separate the assembled unit plans (Building) from the rest of the plan set. This allowed me to have different building clusters, i.e. 5 unit, 6 unit, 8 unit. I used multidrawings and used a custom mode to display the units as I saw fit. I dimensioned the overal lengths of the building over the assembled units using the host drawing and added notes as needed. Moving them around was clumsy, nothing like using xrefs. But I did fine using align to edge. I snapped the the centerlines.
As for exporting to pdf, it took an extra step. I exported the entire plan set then batch printed the multidrawings with review, and combined them into the plan set at the end. It was tricky at first, but it is great for the life of the project because everything is live and updates.
I really wished multidrawings worked better with plan sets.




- Mark Petri and Tom Rogers like this
Michael A Collazo
Planmark Design Studio, LLC
Tampa, Florida
info@planmarkstudio.com
#11

Posted 30 August 2020 - 08:38 AM
Thanks Michael. I did not think about using multi-drawings or a combination of those with plan sets. I moved to plan sets long ago and forget about multi-drawings. I will have to look into that.
"remember... what we are building today, should be what we want in the future"
Version 10 to Version 2024+ and beyond
www.residentialproductions.com
#12

Posted 31 August 2020 - 07:37 PM
It would sure be nice if we could use multi-drawings and plan sets together and have much more control over how each plan/drawing references and aligns with another. Why it's been made to be so cumbersome and difficult is beyond my understanding of how programming works. I suspect it is a big task to correct it, or SP would have worked that out a long time ago.
- Michael Collazo likes this
Mark Petri
Petri Building and Design
0 user(s) are reading this topic
0 members, 0 guests, 0 anonymous users










