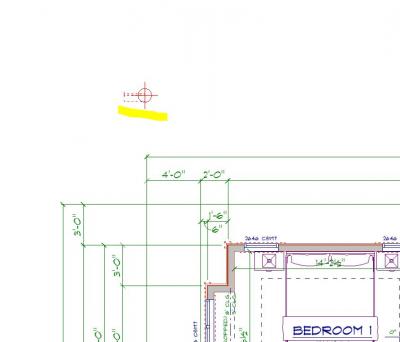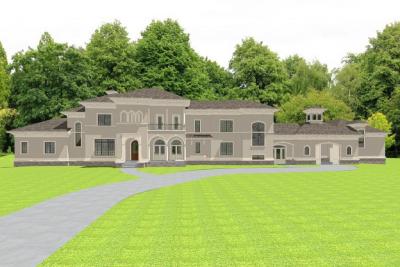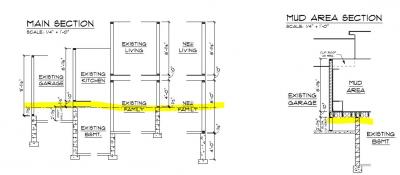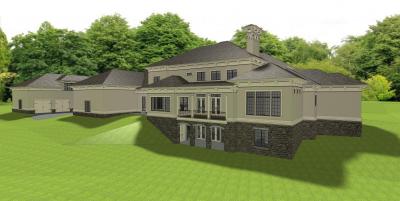I have a customer that keeps making small modifications to the front elevation of the print I’m trying to finish up. It’s generally not an issue but when I go to move the walls on the 1st floor and 2nd floor the two floors separate and are many ft apart. I narrowed it down to the reference points on the plan which are both on the walls to be moved. I have delegated them but the walls still are doing the same issue, if put back everything works back as before. Anyone had this issue before and how can I completely erase them and start over. I must also say this is on a multiple floor roof so maybe I’m putting them in the wrong place if need them at all. Thanks for any input.












