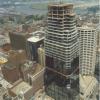Hidden walls and beams for referencing the lollipops can save a complicated roof, ceiling or floor system.
Setting the top reference point on walls set out away from your model can work better than using them on your model at times.
If you use a paint line for a border on your drawings set to match the border on your plan set sheets you can get the drawings to always center in the plan set page. The 2022 upgrade seems to negate that need, but it still is a good habit for knowing what paper space you have to draw in and where your borders are.
Paint lines or shade lines also work when the way SP crops a detail or other drawing is not favorable. You can set them to create buffer space around your detail so things do not get cut off when added to a plan set page.
Solid polygons are very useful for all sorts of objects - learning the "in and out" method of keeping a polygon as a single entity can be helpful with a lot of situations.
Using base sheets, notes sheets and separate sheets much like you would in a multi-drawing can really help with the layout and organization of plan set pages.
You do not have to use the preset labels for elevations, sections, drawings, etc. It may take a little extra time to set up, but one of the greatest features of SP is you can decide how you want your drawings to look and what you include or do not on plan set pages.
Site objects such as patios, planting beds, sidewalks, driveways, etc. can be used for other things in your drawings when needed. Just because it is labeled one way doesn't mean you can't assign a totally different texture and label it use it another way in a model. Just remember that you used if for whatever you did and assigned what texture you chose for that use. It will be that same texture for the same object no matter what you use it for in your model stack.
Profiles can be powerful when used with wall definitions, beam definitions and other model objects. Beams do not have to just be used as beams. Walls do not have to just be walls. They each have qualities that can be exploited for other uses in your model. Getting used to how SP orients and models profiles can open up opportunities to add extra detail when you want it.
Interior object can be used on the exterior too. Including wall covering. If you have 1 siding type on a model, but want two different paint colors, you can use a wall covering and set the coverage for where you want the second color. It doesn't work with every situation, but does with a lot of them.
Railings can be used to represent other objects in your model too. Think foundation drain, ductwork, tubing, tie-rod, etc.
















