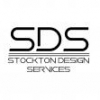Thanks evreyone for the rendering input. In lieu of placing a rendering disclaimer we usually do not place the rendering on the plan set.
We generate renderings as an elevation during the design process, given the ease of developing them in Softplan, and share with the customer
as we work toward the final design, for this there is no additional fee. We have some customers ask if we can then put together renderings using
color schemes and materials they have chosen or would like us to help them choose final colors, materials and manufacturers products to submit
to HOA design review or for the bidding process. This is were we are considering adding an additional fee given some customers can decide within
an hour and others take several hours. At this time we have decided to continue with no additional fees and consider the time well spent as a word
of mouth advertising catalyst. Attached find an example of first phase rendering generated at the beginning of last weeks back and forth with a new
customer that got us to a final layout for generating final drawings.



















