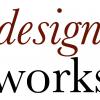For the first time in 25 years, I have been asked to do Board and Batten Siding on a project. Does anyone have a good wall definition and a good 3D texture to properly show it? I really could use some help on this. Doug@allprohomeservices.com

Board and Batten Wall Definition and 3D texture needed
#2

Posted 14 September 2021 - 07:35 AM
for the texture, I usually use manufacturers--->softplan+--->certainteed--->vinyl siding and polymer shakes--->verticle siding--->board & batten then adjust the size as needed. Works pretty well. You could just use one of your normal wall definitions and change to siding b or c then change the texture.
In 2D, I use the board and batten paint in the siding folder then stretch it 150%. The standard paint isn't wide enough to look like what's really getting built right now
- Douglas Aleshire and Jon Davis like this
#4

Posted 14 September 2021 - 05:45 PM
All of my board and batten is a smooth board. I did a profile and saved it in Sidings, that is a 16" wide board with a 2 1/2" batten, 3/4 thick
Need to change the profile to vertical. This is what I'm doing for B&B
Attached Files
- Philip Frank, Douglas Aleshire and Jon Davis like this
#7

Posted 15 September 2021 - 08:31 AM
I am doing a board and batten sided house right now... and b&b siding was in my wall library.
https://idahocustomhomes.weebly.com/
Twinmotion 2024, Autocad, SoftPlan 2024, Solidbuilder, Chief Architect X15, Sketchup, 3D Home Architect, etc.
CyberPowerPC Syber Forti SFG9EX Gaming Desktop Computer, Intel Core i9-9900K 3.6GHz, 32GB RAM, 3TB HDD + 1TB SSD, NVIDIA GeForce RTX 3070 10GB, Windows 10 Pro
.Disclaimer: I'm not saying I'm Superman. All I am saying is no one has seen Superman and me in the same room together.<p><p>
Softplan user since 1989
0 user(s) are reading this topic
0 members, 0 guests, 0 anonymous users









