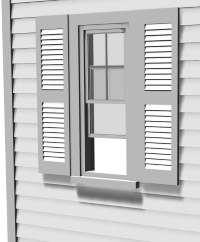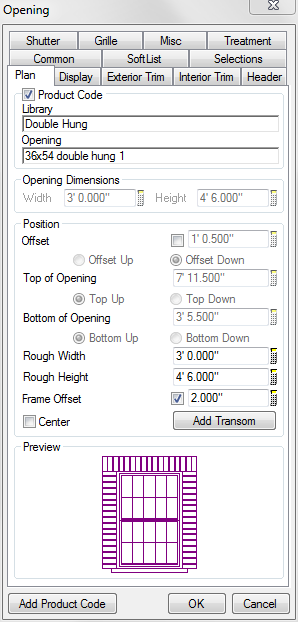Manufacturer Product Codes
When it comes to design, SoftPlan leads the industry with literally hundreds of pre-defined openings as well as even more pre-defined Manufacturer Product Codes. When selected, these openings will draw to the library specifications, saving you countless hours of modifying.
Custom Openings
As SoftPlan also provides easy to access tools for designing and managing your own customizable openings and libraries, you can quickly expand upon what is there if necessary.
Every opening, regardless of style, can have properties such as type of exterior trim (brick, stone, or cast), grille patterns (prairie, top only, custom spacing) , plus casing packages all customized to ensure that your elevations, 3D Renderings, and Material take-offs are correct.
In addition to adding the door or window, SoftPlan will also adjust the framing and specify the header information in the wall layout to ensure both an accurate material take-off as well as allowing for design considerations within your wall panels.







