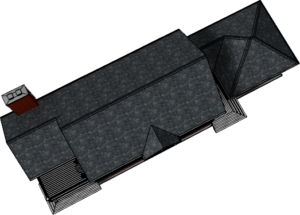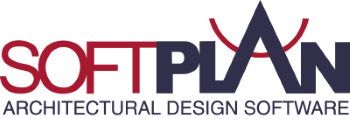
SoftPlan provides a number or automated features to complete various roof design requirements. Quickly add a hip roof using the Auto Roof command, then edit this roof for a variety of roof styles including gable, dutch gable, bull nose, multiple pitch, or even a barrel vault.
Complex roofs can also be defined separately using a variety of roof tools. For example, the Trace Roof command allows for the eave line to be sketched free form. When completed use this shape to build the roof from.
Roofs are not limited to simple shapes or single story applications. SoftPlan’s diverse set of tools allows for a roof to be spanned over multiple floors. If you have a curved wall or bay style roof, SoftPlan contains advanced but easy to use tools than can accomplish these designs.
Roof items such as skylights, false dormers, crickets, saddles, and false gables can be added with a few simple clicks of the mouse. SoftPlan offers complete control of roof parameters like overhang, fascia width, gutter profile, drop off, and more.
As the roof design unfolds, you can visually check the accuracy of your design using the Roof Profile mode. Roof profile will generate an elevation of the roof from all angles while allowing you to trouble shoot any issues in real time during the design. Additionally, a Bird’s Eye will allow for previews of the design from the top.
