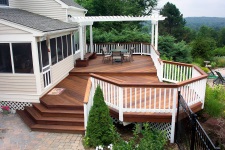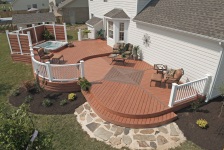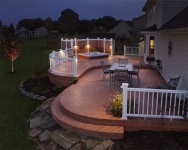


The deck feature of SoftPlan allows you to add custom designed decks to a building. The decks you create will appear in 3D presentation views and in the material list calculations.
When drawing decks, you may choose to draw a deck complete with beams, posts, railing, ring joists, joists, and decking or you can select items that you want to draw either in combination or individually.
Railing can be added automatically, and then edited for positioning to align to center of ring joist or to move it inside or outside. Different styles of posts, spindles, hand and toe rails can also be added.
Complex deck designs can be created using SoftPlan’s tools including decks with different levels. Decks can be angled or curved and decking and deck joists can be angled.
SoftPlan 3D renderings allow my deck and porch clients to visualize their completed outdoor living space in full detail before we ever cut the first 2×4…the graphics foster trust in our competence as a design-build contractor, project change orders get approved quickly and the trades charged with bringing each design to life love how SoftPlan removes the detail guesswork out of written scopes. We save time and money on costly mistakes while our clients enjoy a streamlined, efficient build. SoftPlan renderings are one of the core benefits that differentiate our company in a crowded field of low-cost competitors.
