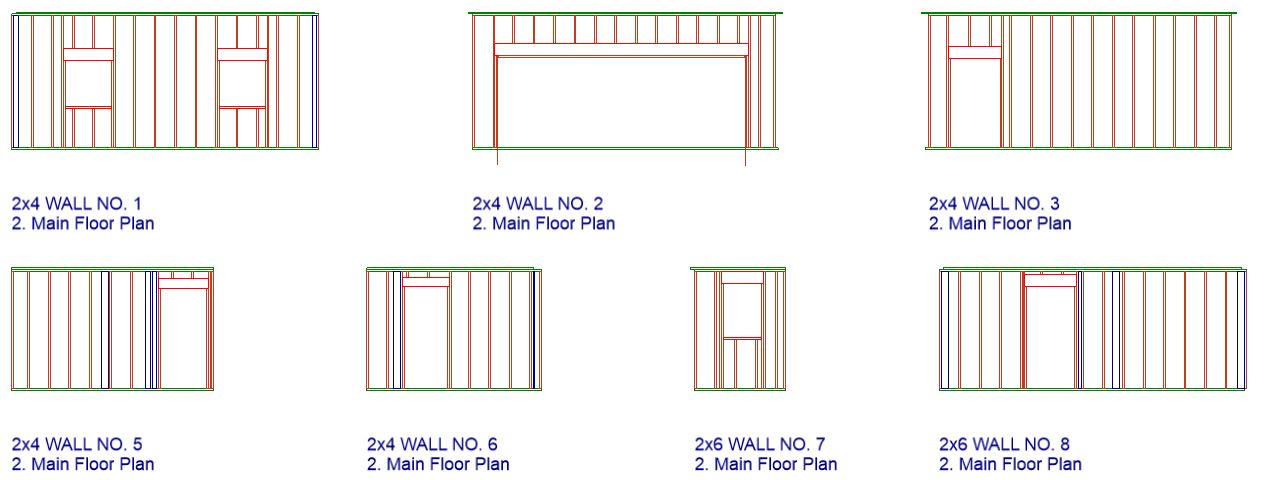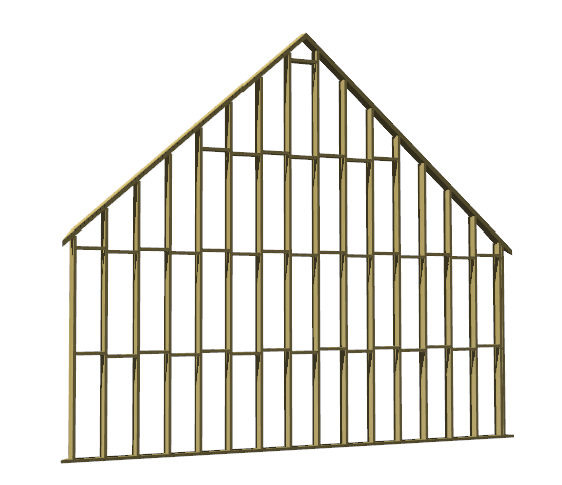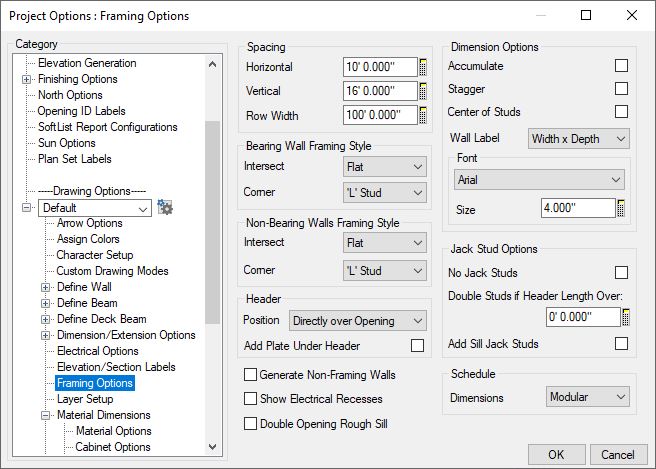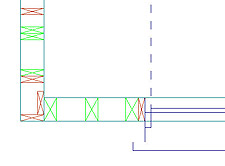
Whether you are focused on designing the layout of studs for wall panel diagrams, or you desire to use SoftPlan’s bill of materials to accurately count the lumber needed for a given project, SoftPlan’s Framing Mode will allow for as much detail as needed.
SoftPlan’s flexibility begins with the wall definition dialog which allows for the complete construction of the wall exactly how it will be built, from number of plates, to stud spacing to blocking, this can all be specified.


Within Framing Mode the stud layout will be shown. At the users request individual studs can be added as needed. Also options such as the ability to modify the number of jack studs to be added based on the header span, how corners and intersections are framed, and whether or not electrical boxes need to be shown can all be modified or enabled with just a click of the mouse.

Once all of the framing options have been configured, walls can have an ID number assigned to them and wall panel diagrams can be automatically generated complete with dimensions for printing purposes.

