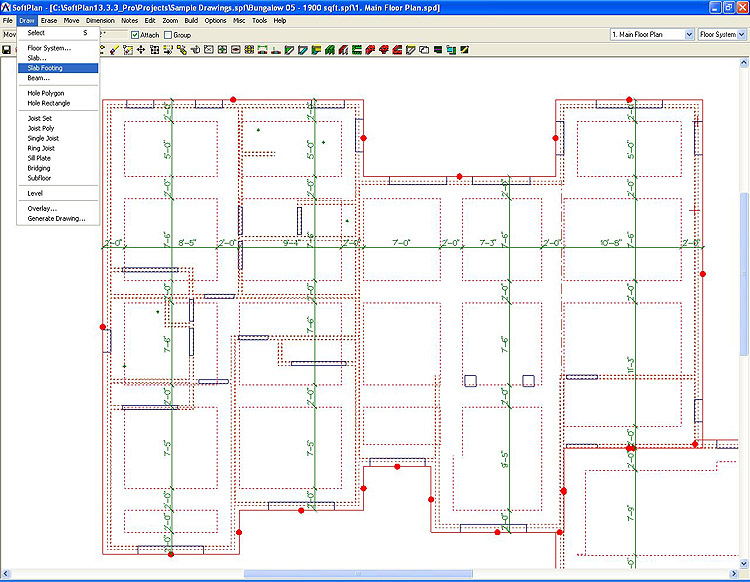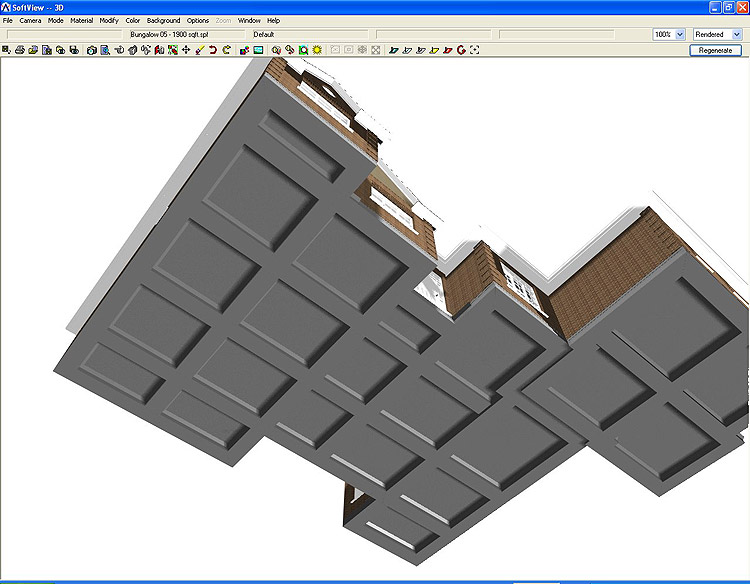Designing floor systems in SoftPlan provides the benefit of value engineering. Save time with an efficient design process that promotes best building practices, and save money by reducing material wastes. SoftPlan contains a number of automated features and simple commands to increase accuracy and productivity in creating floor system framing plans.
Using the Auto Trace feature, a selected floor system can be placed by clicking on an enclosed area. Auto Trace will determine the perimeter of that area and place the floor system within its perimeter. Framing snaps to the outside bearing material, either the stud or sheathing.
Framing members including sill plates, ring joists, sub flooring, and joists can be drawn simultaneously, individually, or in combination. Joists are available as conventional lumber, wood-I, and floor trusses. SoftPlan ships with international building code, span tables, and users can specify their own.
When holes are cut around stairs or plumbing drops, SoftPlan automatically adds the doubles and cripples.
Structural slabs placed on the floor system can be edited to add the footers and to recess the wall above into the slab. A waffle slab is easily created through the addition of footers. Footers located under walls automatically move on the slab plan when the wall above is moved.


After creating a Floor System, a framing schedule can be made listing the material lengths needed to frame the floor. Joists can have an I.D added to them so that the table displays the length of each joist.
