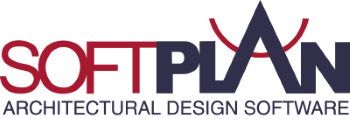
SoftPlan Elevations, much like Cross Sections, are created from the object oriented floor plans. Using the walls, openings, and their respective settings (trim work, shutters, grille patterns) and roof designs, SoftView will automatically create the elevations from the information drawn within the floor plans.
Using the camera command, various views can be quickly generated to help with any design considerations.
Items can be modified, erased, or even drawn in the elevations and those changes will be reflected on the corresponding floor plan for a seamless accurate design process.
When the design process is complete, simply save the file then add notes and dimensions as necessary.
