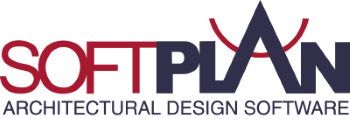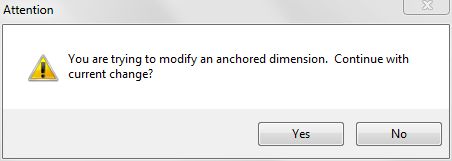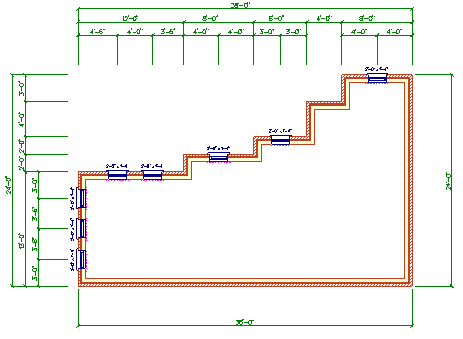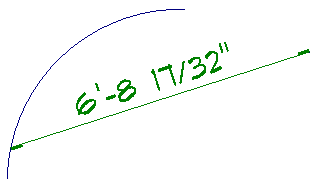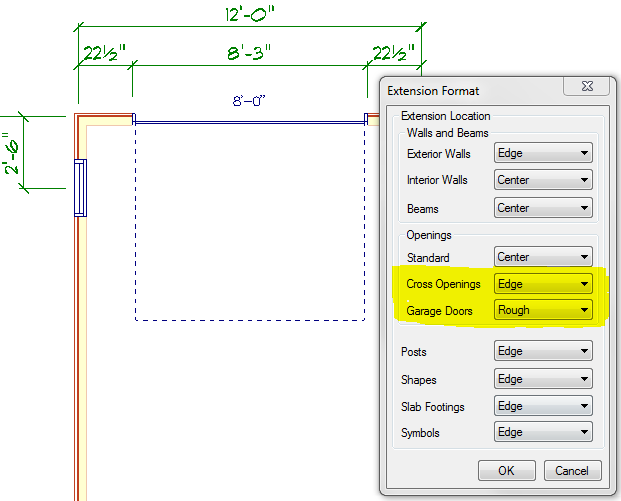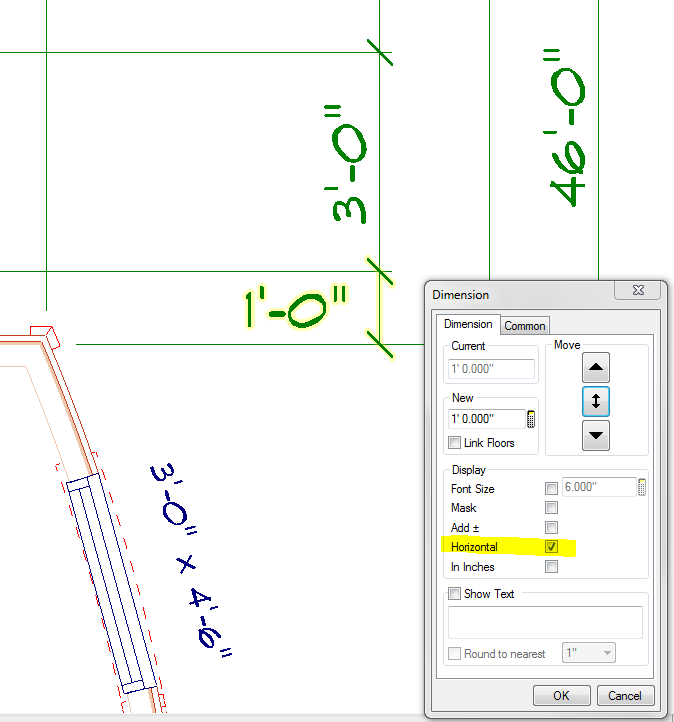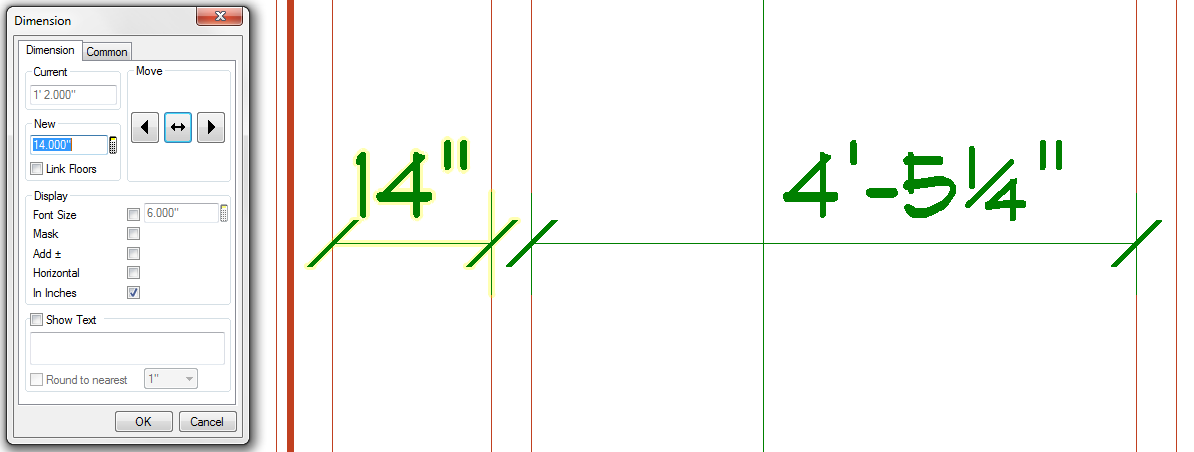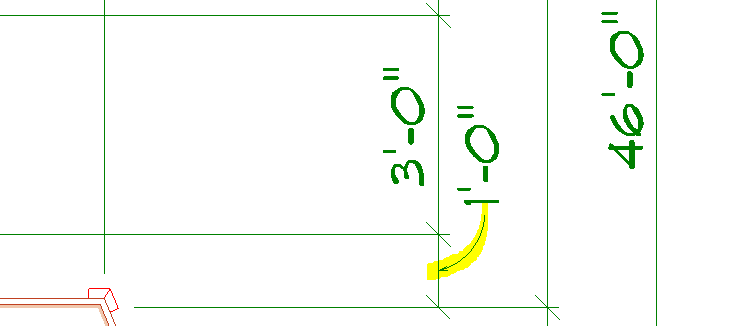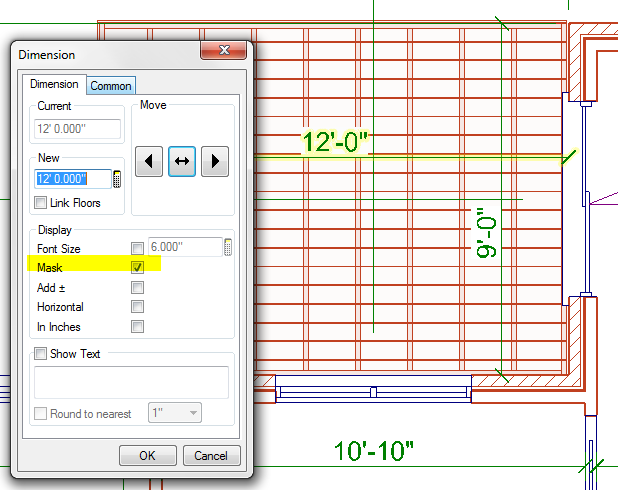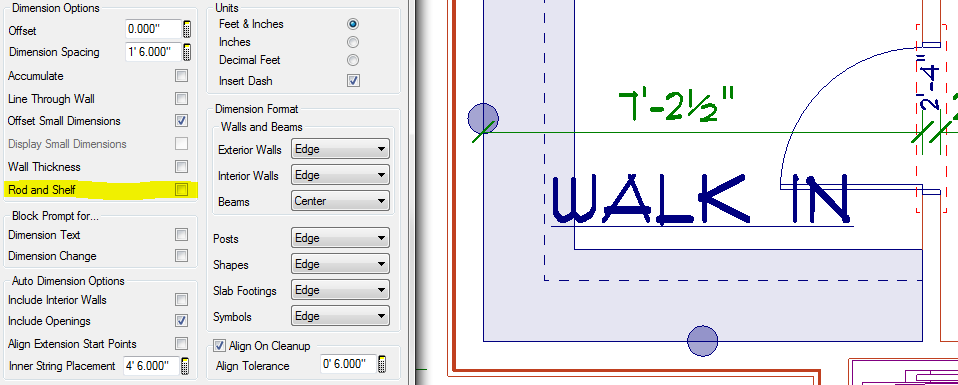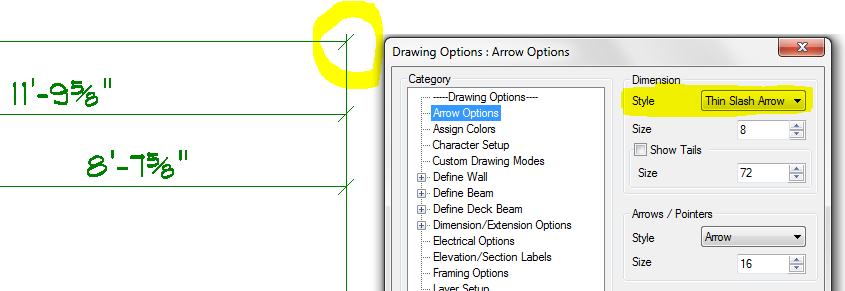Anchor
The dimension Anchor command can be used to "Lock" the two dimensioned items in place.
Angle Dimension
All visible items can have angled dimensions applied. Formerly this was only assessable to items in the current drawing mode.
Auto Dimension
Align Extension Start Point option added. Acts a way to pull most of the extensions lines further away from the floorplan.
Auto Dimension
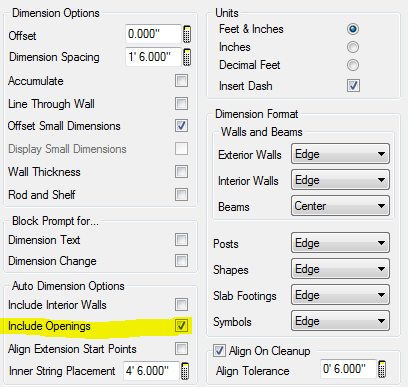 |
 |
Include Openings option added. De-select this to exclude placement of the Extension Lines from Openings as is the drawing standard in Australia.
Arc
Dimension Point can locate any point along the length of an Arc.
Dimension Point
Snap is always used by the Dimension Point command to locate items. This makes dimensioning short distances simpler.
Edit
The Edit dialog Move arrow is automatically selected and highlighted based on the cursor location on the dimension line when edit was selected. In the example above Edit was selected at the pink cross , right of the dimension number, the Move right button was selected and highlighted by default therefore eliminating the step of selecting the direction.
Garage Doors & Cross Openings
Extension Options added for Garage Doors and Cross Openings. This allows these type of openings to be dimension differently than the other windows and doors on the drawing.
Horizontal option added
When selected all dimensions will "read from bottom" regardless of orientation, used frequently on cabinet drawings.
In Inches option added
Display in Inches' option to the Dimension edit dialog. This will force a 1'-2" dimension to display as 14".
Leader Line is automatically added
Leader Line is automatically added when a dimension is moved because there is not enough room for it to display.
Mask Option added
Mask option added to Dimension edit removes all items "under" the dimension on the screen making the Dimension easier to read.
Relocate
Relocate Dimension number enhanced - both the new Dimension and the existing dimension number will move if required to minimize the number of times that a dimension overlaps another item on the drawing.
Rod & Shelf
Dimension Option added to enable Dimensions for Rod & Shelf. It is off by default. Previously this was controlled by the Shape Dimension property.
Set Distance Between
All visible items are available formerly only items in the current drawing mode could be used by Set Distance Between. This is useful when working on site plans.
Walls from and Overlay can be used by Set Distance Between.
Temporary Dimension
Toolbars can be customized to included the Temporary Dimension toggle.
