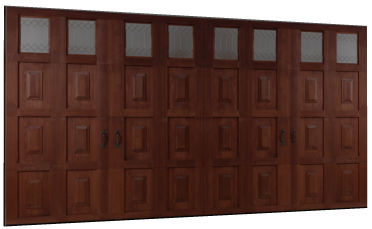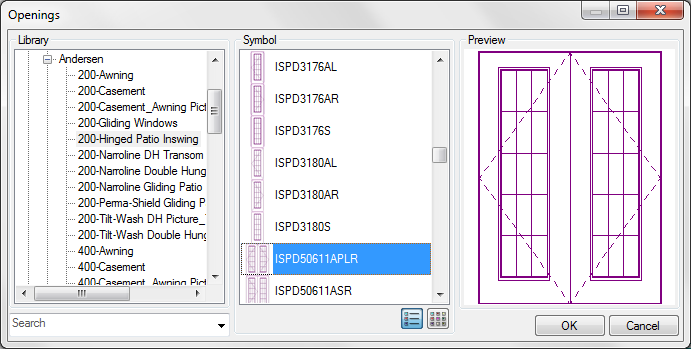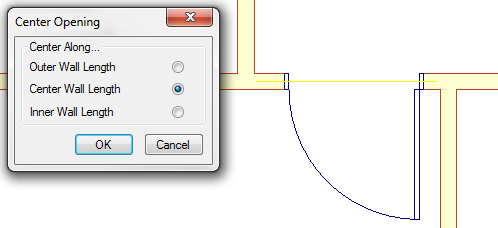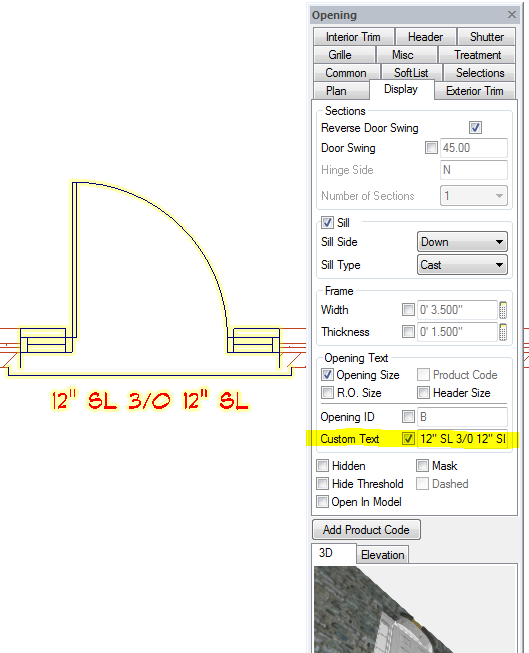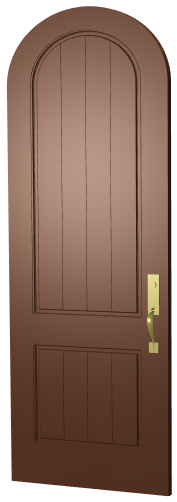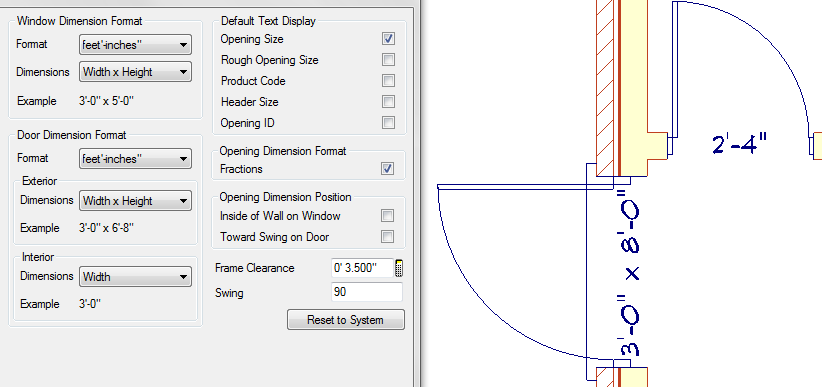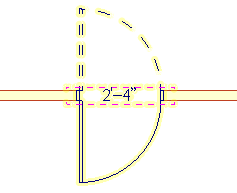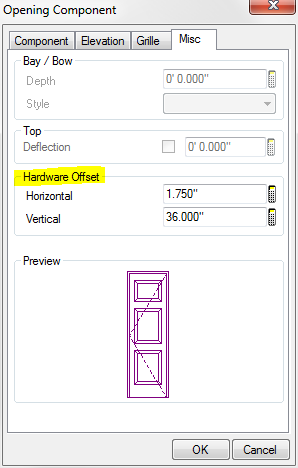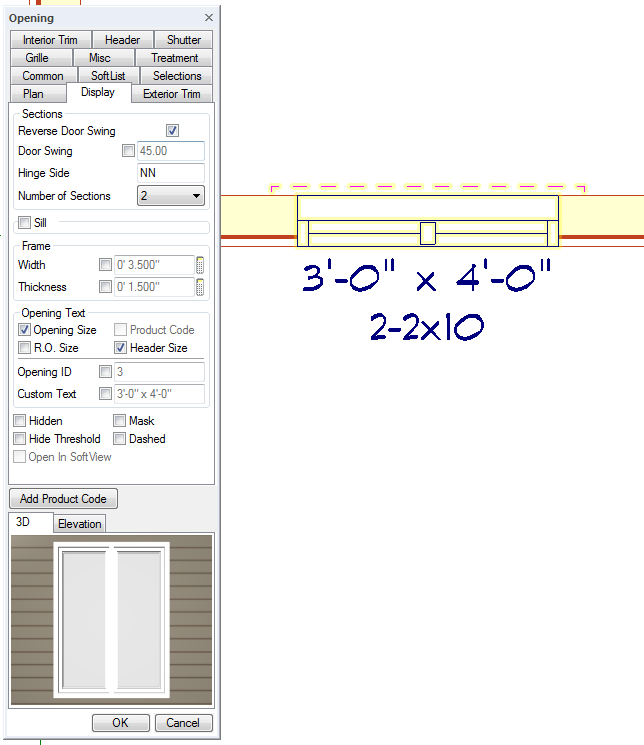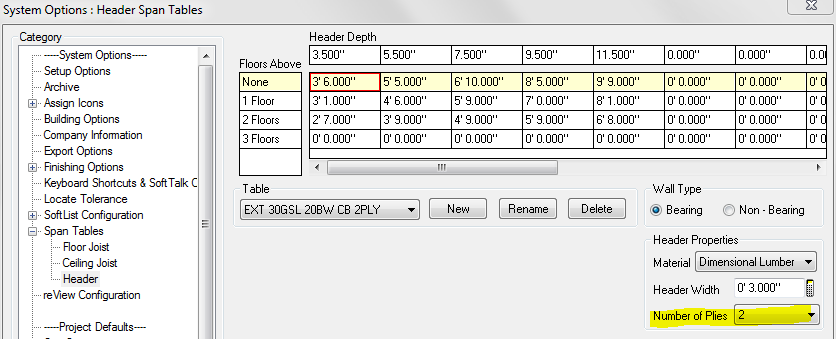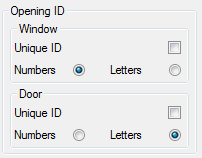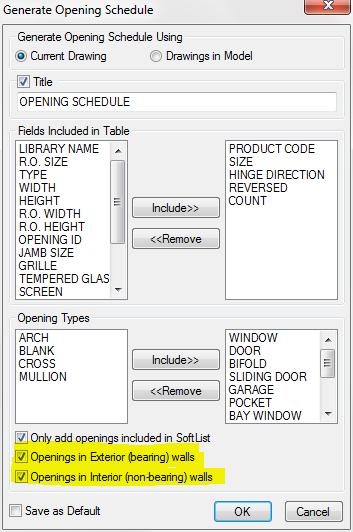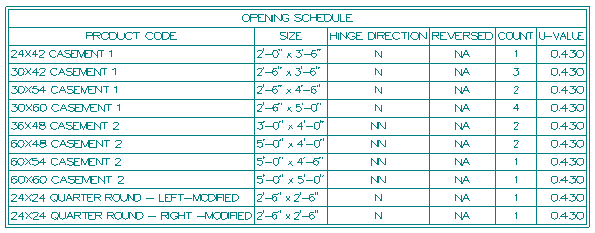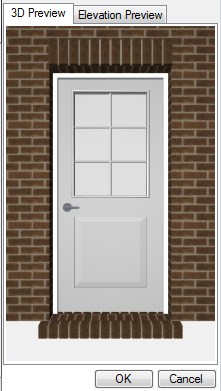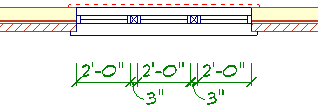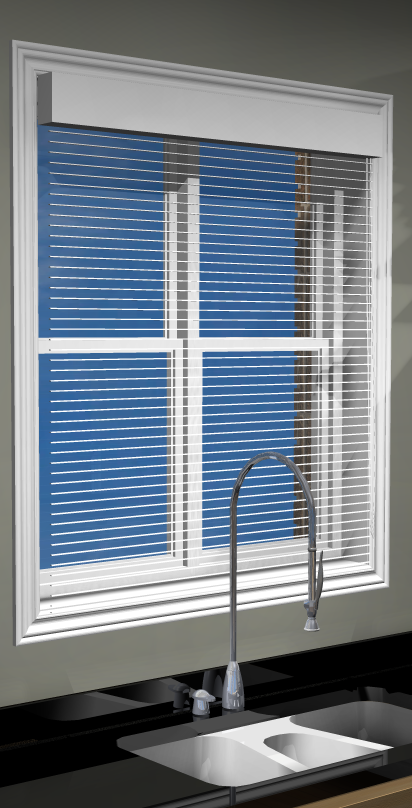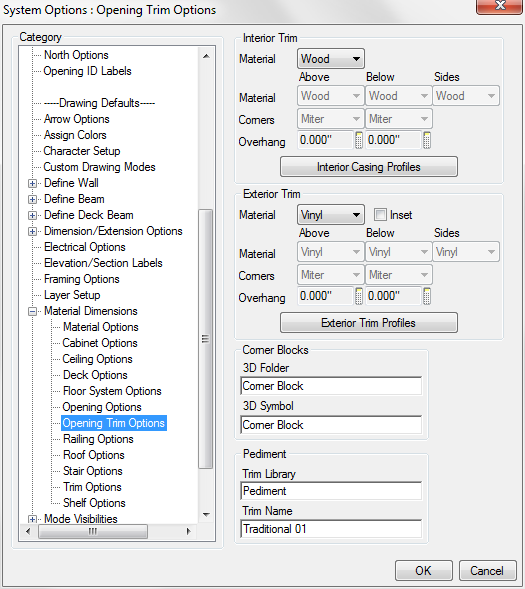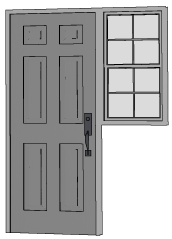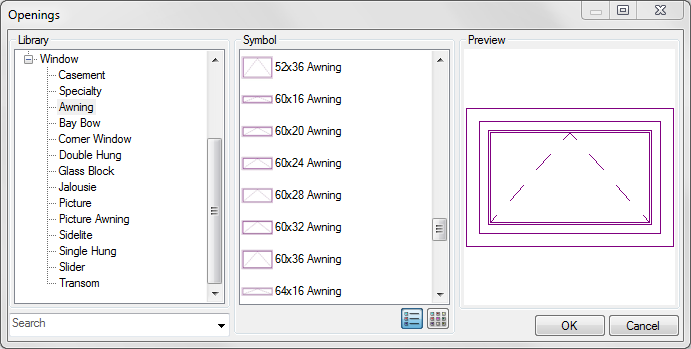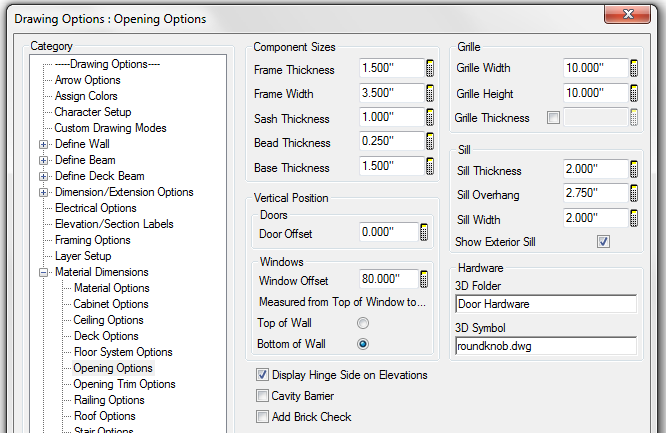Auto Opening Swing
Auto Determine Opening Swing Side option added.
Amarr
Amarrr garage doors added to manufacturers' library.
Andersen
200 series hinged patio in swing doors added to Andersen manufacturers' library.
Center Opening
Center Wall Length option added to the Center command. Places the Opening between two wall that intersect a common wall from opposite sides.
If an Opening is already centered the "center" check box on the Edit Dialog will display as checked when the dialog is opened.
Display
Custom Text option added to the display tab. Allows the opening size to be expressed exactly how the user wishes.
Doors
8' Round Top Door library added containing 25 new openings.
Door and Window Dimension Format
Door and Window Dimension Format
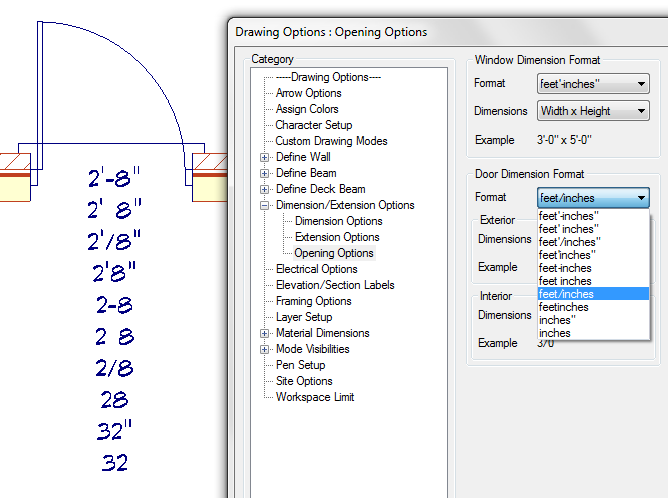
Several formats added to the way a door size appears on a floorplan.
Door Dimension Format
Interior and Exterior Door have separate Door Dimension format listings allowing Interior doors to list as a Width only while Exterior Doors as Width x Height.
Double Action Swing
Double Action Swing option added to Doors.
Hardware Offset
Option added to move the handles on a door so they sit better on the style of the door.
Header Size
Display option added to allow the opening header size to appear on the plan in drawing mode.
Header Span Tables
Number of Plys added to Header Span Table. All openings that use the table update with a change to the table.
Mask Option added
Mask option added to Edit removes all items "under" the Opening Label on the screen making the size easier to read.
Opening ID Labels
Option added to configure Opening ID Labels to be Numbers or Letters for windows and doors.
Opening Schedule
Interior and Exterior Openings has separate inclusion on the Opening Schedule.
u-values added.
Panel Doors
2 Panel and 3 Panel Door libraries added to the Interior Doors. 20 doors total.
Patio Doors
96" tall openings added to libraries.
Preview – Hardware added
Sill
Aluminum Sill and Threshold type added.
Site Built Units
Individual Windows and Doors can be mulled together horizontally or vertically with thickened "mullions" or "transom bars".
Size
When an Opening is resized to fit a space when drawn the size is automatically rounded to the nearest inch or 10mm increment.
Adding Opening Treatments
Horizontal and Vertical Blinds added to Opening Treatment library and can be automatically added and fit to the openings.
Trim
Default setting added. When selected the Opening will always look to the Drawing Options for the trim values. This makes it simple to change the trim all the openings in one spot.
Profiles added the Opening Trim Systems and Drawing options
Unit Opening
Unit Opening command added to the Edit menu. A quick way to join separate but adjacent openings together into a single unit.
Window
Awing Window library added.
Window Position
An option to specify the default distance from Bottom of Wall to the Top of the Window is added. In the example above windows will be placed with their tops at 6'-8" above the floor.

