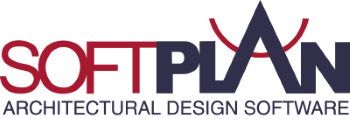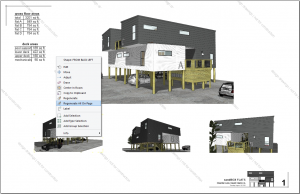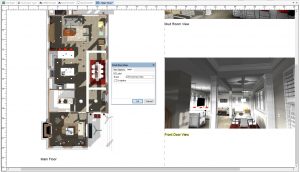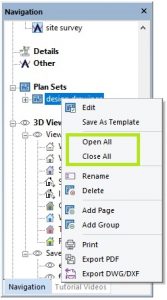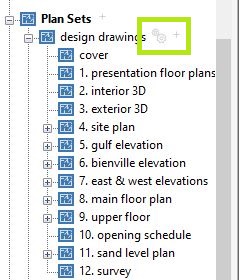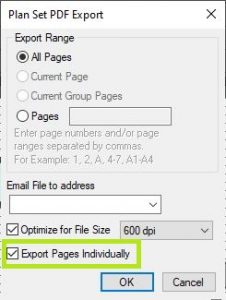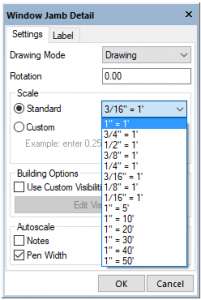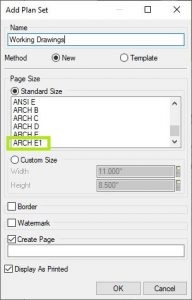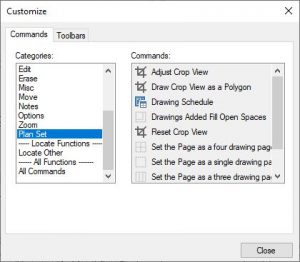Align
Align With Another Drawing command added to the Right Click.
Lines up the selected drawing with a drawing on a different Plan Set Page.
This is a great way to line up the basement, first, and second floors across three different pages.
Center on Page command added to Right Click.
Positions current drawing to the middle of the Plan Set Page.
Block Move
Block Move added to Plan Sets.
Copy
Copy option available when adding a new Page to a Plan Set.
Drawings can be copied on an existing Plan Set Page.
Crop View
Rotated Plan Sets with cropped views improved.
Adjust Crop View command added.
Reset Crop View command added.
Draw Crop View as a Polygon command added.
Drag & Drop
Image files and PDF files can be added directly to Plan Sets via Drag and Drop.
Multiple Image files can be added at once via Drag and Drop.
Move
Annotated Views on a plan set page relocates both the model and the annotations.
Performance improved when moving Site Plans with large numbers of Shot Points on a Plan Set.
Name
Use of Invalid Characters is prevented in the Plan Set name in the Add Plan Set dialog.
Renaming a Plan Set while the Plans Set is open functions properly.
