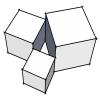I have completely forgotten if there is a way to make these two roofs meet, ie continue right hand roof pitch up to meet the left hand roof
Chop Roof
#2

Posted 04 May 2015 - 12:04 PM
Yes, Make a diamond shape hole in the top roof, and add a roof plane into the resulting triangular hole in the roof.
There are 10 types of people in this world ....... Those who understand binary, and those who don't.
Softplan user since version 5.5.2.5
www.homehardwarekingston.ca
#3

Posted 04 May 2015 - 12:15 PM
follow keiths method
or
you can change the left hand roof to a "dutch gable"
and ADJUST the EDGE of that roof until the red dashed line
overlaps the ridge of the right had roof.
or draw the 2 roofs as one by the trace method.
here's using the dutch gable method since they are two separate roofs.
randy
v10 to future 2016+ ![]()
#5

Posted 04 May 2015 - 12:27 PM
Got to admit, I'm NOT seeing ... or understanding how a "Dutch Gable" will work there.
There are 10 types of people in this world ....... Those who understand binary, and those who don't.
Softplan user since version 5.5.2.5
www.homehardwarekingston.ca
#7

Posted 04 May 2015 - 03:37 PM
keith,
i made the left roofs walls wider than the right roofs walls
which made the ridge higher.
than i edited the left roofs edge that will be intersecting
with the right roofs ridge to be a "Dutch Gable".
and "adjusted the left roofs dutch gable edge until
the "red dashed line" was directly over the ridge of
the right roof.
picture shows what it looks like "Before adjusting" the dutch
gable edge.
randy
v10 to future 2016+ ![]()
#8

Posted 04 May 2015 - 06:12 PM
It's the "Dutch Gable" terminology that's throwing me. I thought a "Dutch Gable" was the other way up.
Not at a Softplan machine right now, so I borrowed this from the softplantuts site ...
There are 10 types of people in this world ....... Those who understand binary, and those who don't.
Softplan user since version 5.5.2.5
www.homehardwarekingston.ca
#9

Posted 04 May 2015 - 08:29 PM
You're right Keith. I think Randy is talking about a Bull nose. All you have to do is set the pitch of the bull nose and adjust the length until it meets up with the other roof.
It's the "Dutch Gable" terminology that's throwing me. I thought a "Dutch Gable" was the other way up.
Not at a Softplan machine right now, so I borrowed this from the softplantuts site ...
Softplan User Since 1996 (Softplan 2016+)
#11

Posted 05 May 2015 - 05:28 AM
So is the pitch of the bull nose able to be different than the pitch of the other sides of that roof? In my case the roof on the right is a different pitch than the roof on the left, so the bull nose pitch would need to match the roof on the right, not the roof that it is part of. Cutting out the triangle and drawing a roof plane worked fine, by the way. I did have to generate an elevation to determine where to draw the triangle to make the pitch of that bull nose plane correct
#12

Posted 05 May 2015 - 10:52 AM
Right, it was the Bull Nose versus the Dutch Gable that threw me.
Yes, every edge of a roof can have an independent pitch. Right click near an edge and choose EDGE EDIT - Adjust pitch to suit.
You didn't have to draw an elevation to get the hole parameters. The roof overhang of the original roof gave you a triangle that you could mirror about the ridge to get the diamond to form the hole.
There are 10 types of people in this world ....... Those who understand binary, and those who don't.
Softplan user since version 5.5.2.5
www.homehardwarekingston.ca
0 user(s) are reading this topic
0 members, 0 guests, 0 anonymous users














