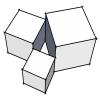I am trying to create a new wall that has siding on both the exterior and interior side. This for a covered porch. However when I try to take a normal 2x4 exterior wall and modify the drywall for sheathing and siding the siding material faces the "outside" of the wall definition
How can I get the siding to face the inside of the wall definition?











