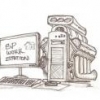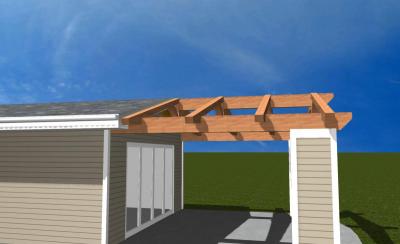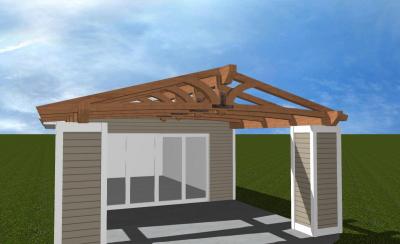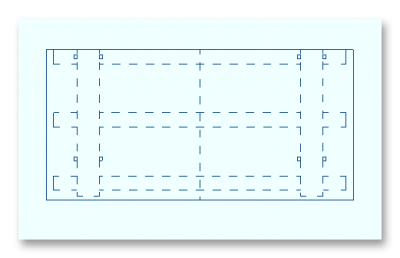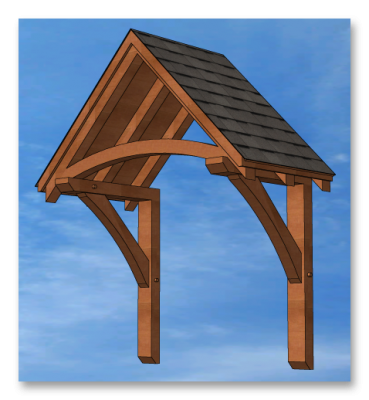Okay, I'm back off vacation (yes, I know you thought I'd kept my mouth shut for a while!) ... Let's see if I can get this done whilst I eat my lunch ...
1. Draw out the required shape on a NEW plan with lines (and arcs if required).
2. Trace over the individual shapes with 3D polygons (edge edit to create any required arc's) - I've also separated the shapes just so you can see they are full polygons - and edit them ALL to the required depth (and offsets if you have multiple depths).

3. Remove anything you have from the model, and just add the Feature Truss drawing (or whatever it is) to the model.
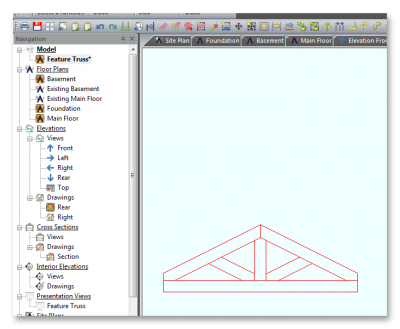
4. In the 3D model go to FILE > EXPORT > DWG and save the 3D model as a drawing file. (I normally save in a directory called KEITH within C:\SOFTPLAN\3D\3D SYMBOLS as I think it keeps them together better, but that's personal preference).
5. Go to FILE > SYSTEM OPTIONS > SYSTEM LIBRARY and whatever Library you want to save in, and click the "WIZARD" button.
6. Choose the library you want to save your 3D model in (again I always put my models in the "3D" library), and give it a name.
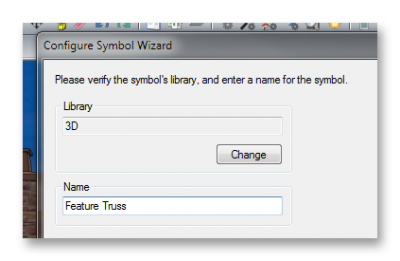
7. Is the plan view symbol on Screen? Typically it's not so click NO.
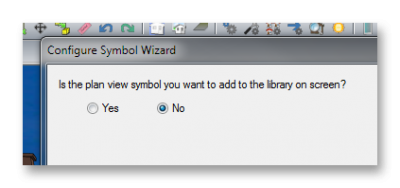
8. You'll then be asked to import your symbol - if you saved it in a none Softplan folder use IMPORT, otherwise just click on the folder and symbol boxes. At this point you should see a really nice representation of your 3D which you can grab and spin round. If you DO everything should work fine ... if you don't then you have done something wrong earlier, and may need to start again ... SORRY!
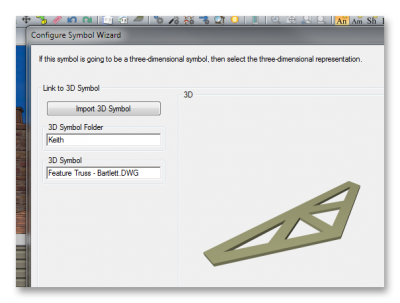
9. You'll then be asked to orient the symbol - Since you saved it in PLAN, the views are invariably NOT correct, so click no ...
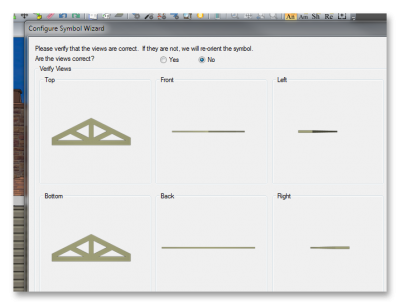
... and re-orient to suit.
10. Once the orientation is correct, you can then select a finish ... (IMPORTANT: if you want the item to have multiple finishes, then all the SOLID polygons must be in multiple GROUPS when you create them).
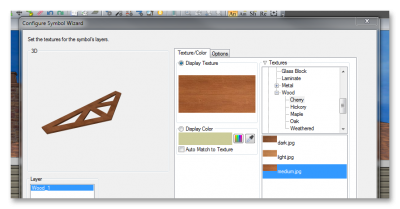
11. All the dimensions should be correct, but if not, they can be adjusted now.
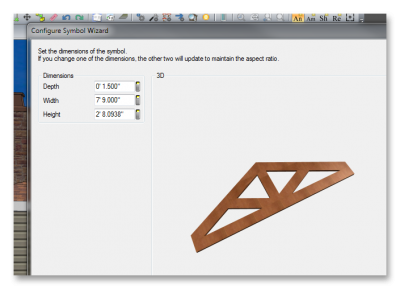
12. Correct the offset as required - This can be left as 0 if you wish and the offset adjusted on plan to suit.
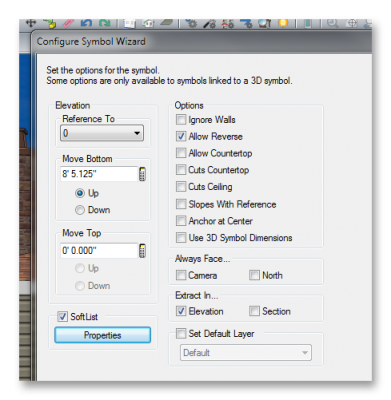
13. Click "GENERATE" to create a 2D plan symbol.
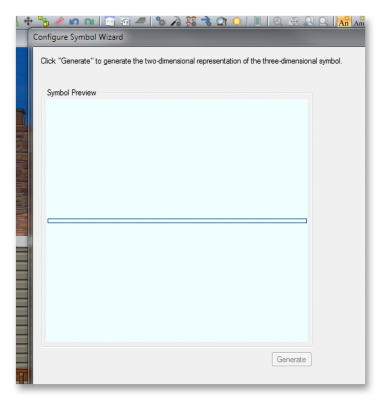
14. Click "FINISH"
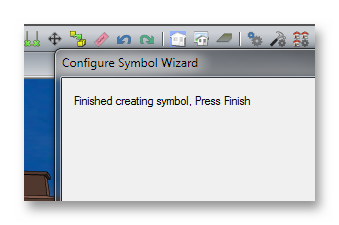
15. Position the created 2D symbol on plan - copy as necessary.

16. Recreate the model by removing the Feature Truss drawing and adding back the relevant plans, and view the new creations .....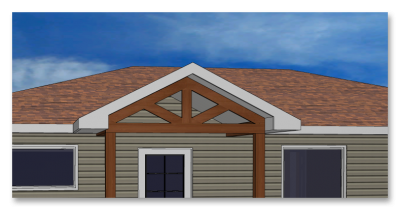
As usual, I may have missed something, if you have any questions, let me know.




