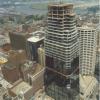How do you get an standard Title Page to work in a plan set when you chose a drawing NOT in the Default building option. The building options are fine, but when I add a drawing to the plan set using a non default building options drawing, the title block is not visible....

Building Options and Title Block
#1

#2

Posted 10 April 2019 - 04:43 PM
Well, sometimes a step back and pause will help...figured it out....copied the title block page into the current project and the edited the entire title page and made it the same visibility as the drawing...
Harlon G. " Buddy " Suttle
casekc49@gmail.com
CELL: 913-339-6242
#3

Posted 10 April 2019 - 04:45 PM
If you are setting up the plan set settings "Edit Plan Set" to include your border with each sheet you add, it will not be affected by options for used for the plans. The options will only affect each individual drawing that you drag in.
Michael A Collazo
Planmark Design Studio, LLC
Tampa, Florida
info@planmarkstudio.com
#4

Posted 11 April 2019 - 05:52 AM
Harlon G. " Buddy " Suttle
casekc49@gmail.com
CELL: 913-339-6242
#5

Posted 11 April 2019 - 12:41 PM
Ok, here is how this works...I was almost there....go old Tech and a phone call....the way you select what Building option you want to see plus the title page...the Default building model must be check and after the drawing you add drawings to the plan set with the plan set visible,edit the drawing and edit the use building options custom visibilities and select the building options you want...pretty darn cool....
- Michael Collazo likes this
Harlon G. " Buddy " Suttle
casekc49@gmail.com
CELL: 913-339-6242
#6

Posted 12 April 2019 - 06:48 PM
Ok, here is how this works...I was almost there....go old Tech and a phone call....the way you select what Building option you want to see plus the title page...the Default building model must be check and after the drawing you add drawings to the plan set with the plan set visible,edit the drawing and edit the use building options custom visibilities and select the building options you want...pretty darn cool....
Yes sir. That is how I do it.
Michael A Collazo
Planmark Design Studio, LLC
Tampa, Florida
info@planmarkstudio.com
0 user(s) are reading this topic
0 members, 0 guests, 0 anonymous users





