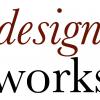I have a client that prefers the live elevations to look more like the linework drawings he is used to. I have searched the forums and found how to create a texture file that is just linework, and I created one for a standing seam roof. That was pretty easy, just a few lines, but he other hatch patterns I want to use are all more complex. Has this been done already? If not, can someone suggest an easier way than using a paint program to edit an existing texture jpg and tracing the mortar lines (for brick or block) then erasing the old jpg? I use the existing texture file to keep it all in scale...
Thanks,
Dave









