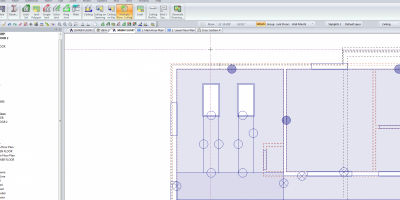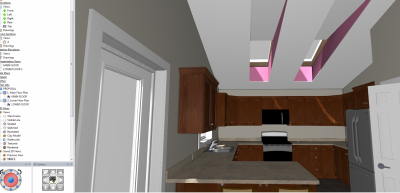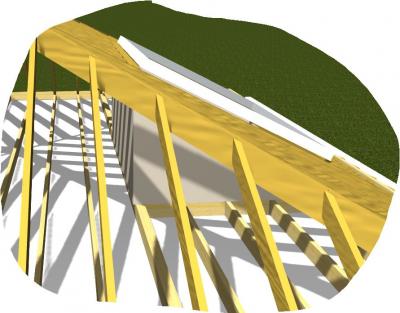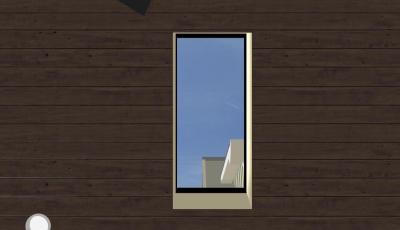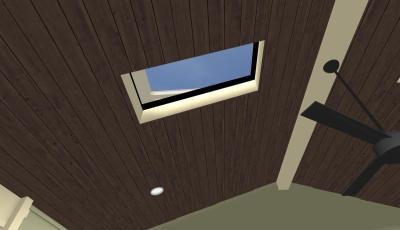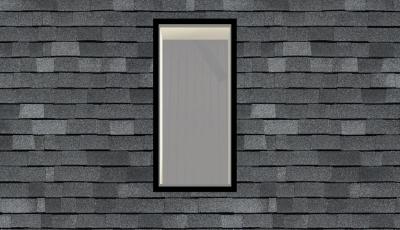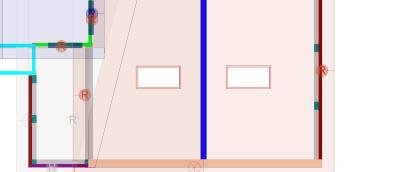Hi all!
One of the options for a hole in a ceiling is "add drywall". I created a couple of holes for skylights and was looking at the prospect of filling in the sides with solids to represent the drywall before noticing the "add drywall" option for the hole. That option is not discussed in the manual. Here is a screen shot of the two openings I am working on. The "add drywall" option has been checked but does not seem to have any effect.
Just so everybody is on the same page, the skylights, ceiling holes and flat ceiling extension are on their own "building option" and the general roof/ceiling assembly are assigned to the default "building option". Not sure if that makes any difference or not but I thought I would mention it.
How have you guys been creating the light shafts. I am guessing that the "add drywall" option only works on a rafter roof.




