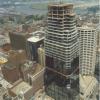Does anyone know if there is a way to make the site more of a thin plane with contours? For example if I'm doing a sloped or walkout site, it takes the plane and gives it a thickness, could be 5' could be 10', depending on how much the grade changes. The problem is in Lumion when we want to add 3D grass to it, it immediately crashes our system. I know in part this is due to our crappy AMD graphics cards, but we didn't have this crashing issue when we used Revit. I believe Revit used a thin contoured plane. This isn't really a softplan issue persay, just trying isolate the issue without having to buy all new graphic cards.
Regards,
Dan









