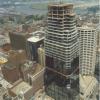I like the Textured setting for elevation views, but since I only print in Black and White, a lot of it comes out looking like nothing more than an ink blob.
Next is Shaded, eh, ok, but no definition for shingles, siding, bricks, so not so good.
Which leaves me with Visible Lines and painting. But painting can sometimes bleed into or over other lines or entities.
Anyone have a really good setting they would be willing to share?
Lane De Muro













