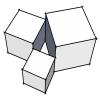RE: Fred
Yes I did create with SP. The downside is it is constructed from various materials individually from various components (deck, concrete, etc.). The end goal was to construct a wall that can be drawn maintaining aspect ratios/materials, etc. That would be very useful in doing estimates with what SP does in SoftList
What I'm trying to accomplish is creating a wall structure that includes all the components. I'm having a hard time determining where those individual components reside in SP, not to mention how to turn the Vinyl Sheet piling item into a component that looks/displays like the concrete/block wall piece I created for the images. I imported a dwg of the Vinyl Sheet stuff but it came in as an imported symbol which I can't figure out how to convert. Seems like it would be a simple task and maybe I'm missing something as I'm only about a week into actually using this software.

























