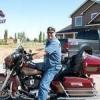I haven't a clue where to start - how would you model this gable-end detail?
How would you model this?
Started by
Richard Taylor
, Nov 04 2022 03:12 PM
7 replies to this topic
#2

Posted 04 November 2022 - 03:13 PM
I use a raised wall then match it to the roof.
#4

Posted 04 November 2022 - 06:43 PM
Have you tried a gable vent yet? Can you replace the grill with shingle siding if you make a custom vent?
Maybe an accent truss with solid fill area?
Maybe an accent truss with solid fill area?
Award winning Design+Builder with over 40 years of construction experience. Homes built in Michigan, Utah and Idaho. Construction projects in CA, AZ, NV, ID, UT, NE, MO, NM, FL, GA, NY, and MI.
https://idahocustomhomes.weebly.com/
Twinmotion 2024, Autocad, SoftPlan 2024, Solidbuilder, Chief Architect X15, Sketchup, 3D Home Architect, etc.
CyberPowerPC Syber Forti SFG9EX Gaming Desktop Computer, Intel Core i9-9900K 3.6GHz, 32GB RAM, 3TB HDD + 1TB SSD, NVIDIA GeForce RTX 3070 10GB, Windows 11 Pro
.Disclaimer: I'm not saying I'm Superman. All I am saying is no one has seen Superman and me in the same room together.
Softplan user since 1989
https://idahocustomhomes.weebly.com/
Twinmotion 2024, Autocad, SoftPlan 2024, Solidbuilder, Chief Architect X15, Sketchup, 3D Home Architect, etc.
CyberPowerPC Syber Forti SFG9EX Gaming Desktop Computer, Intel Core i9-9900K 3.6GHz, 32GB RAM, 3TB HDD + 1TB SSD, NVIDIA GeForce RTX 3070 10GB, Windows 11 Pro
.Disclaimer: I'm not saying I'm Superman. All I am saying is no one has seen Superman and me in the same room together.
Softplan user since 1989
#8

Posted 07 November 2022 - 06:50 PM
Looks beautiful, great job.
1 user(s) are reading this topic
0 members, 1 guests, 0 anonymous users









