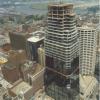I am in the process of developing a new line of clients….Mainly remodel/additions. Looking around there seems to be numerous possibilities to capture the existing interior and exterior dimensions…any suggestions on hardware/software?
Thank you

Posted 15 March 2023 - 08:46 PM
I am in the process of developing a new line of clients….Mainly remodel/additions. Looking around there seems to be numerous possibilities to capture the existing interior and exterior dimensions…any suggestions on hardware/software?
Thank you
Harlon G. " Buddy " Suttle
casekc49@gmail.com
CELL: 913-339-6242
Posted 17 March 2023 - 04:26 AM
That is a good source of revenue for me because most don't want to or can't field document a structure, especially if it has some years on it. Pad and pencil, room by room, attic (if possible) as well as foundation perimeter. I use a Disto that doesn't have the ability to connect to a laptop, but does store up to 10 dimensions..I think.
Good luck,
Mike
Posted 17 March 2023 - 10:39 AM
A Disto X4, a light weight tripod laptop table stand, and a cheap laptop that can run SoftPlan.
There used to be an app I could run on my iPad that could do floorplans, but they are no longer around.
Posted 17 March 2023 - 03:09 PM
I do have one of the Disto laser measure devices that has bluetooth and is supported for transfer of the measurements to the plan.
But I have found that while it does put it in the computer more efficiently, I am spending more time at the owners house doing the measure.
So for that reason I have reverted back to drawing it up on the graph paper and taking my measurements with the laser and writing them down only to get out of the house quicker and then input the measurements into the SoftPlan computer on my own time.
I will say that creating my own 11x17 graph paper and getting an 11x17 size clipboard has made that entire process much easier than drawing things so small.
Posted 17 March 2023 - 04:14 PM
I use an iPad and Goodnotes app. I can import PDF files and pictures to the app. I typically try to get at least a footprint of the existing building before measuring. I use an older Bosch digital measurer and a few tapes and a laser. Depending on the need I try to get as accurate as possible for what we are doing and whatever the owner may want to do in the future. Most jurisdictions around here want full exterior elevations so we can't do partials anymore if anything affects the exterior.
Mark Petri
Petri Building and Design
Posted 20 March 2023 - 05:56 AM
Has anyone looked at this yet? www.moasure.com
Thinking about trying it out. place it on the walls at the corners and it records data such as distance and elevation. Make your way around the room and go to the next one.
Could also use it at site visits to get a rough grading plan because it logs elevation, too.
Could be interesting.....
Posted 20 March 2023 - 10:34 AM
I use an app called "Canvas" to scan the interior and maybe take a few measurements here and there with a Bosh laser measurer or the good old Stanley 35' stand by tape. You can send it to the app and they will give you a pdf file and a dwg file for $.10-$.15 per square foot. It only takes a little bit to get the swing of it - plenty of youtube videos - and I've found it saves me time, the expense of having another set of hands with me, and the possibility of having to make a second trip out when things aren't adding up because I've missed something or wrote a dimension down wrong.
Posted 27 January 2024 - 08:40 AM
I use an app called "Canvas" to scan the interior and maybe take a few measurements here and there with a Bosh laser measurer of the good old Stanley 35' stand by tape. You can send it to the app and they will give you a pdf file and a dwg file for $.10-$.15 per square foot. It only takes a little bit to get the swing of it - plenty of youtube videos - and I've found it saves me time, the expense of having another set of hands with me, and the possibility of having to make a second trip out when things aren't adding up because I've missed something or wrote a dimension down wrong.
Any tricks or tips about using the canvas generated files with canvas - since softplan is not listed in their list of integrations? I looking at possibly using canvas - interested in experience. Thanks!
Posted 19 February 2024 - 01:02 PM
I use the service whenever I have to do a renovation. Really easy to use and if you reach out to the company they'll speak to you directly and answer any questions you may have. I just get the pdf drawings from them and redraw it in softplan
0 members, 1 guests, 0 anonymous users