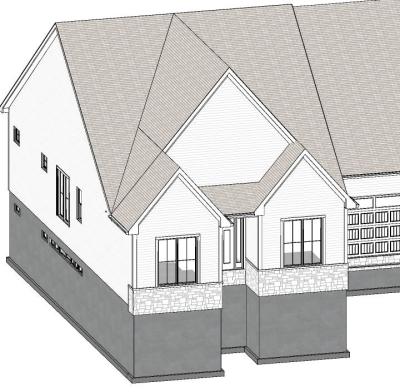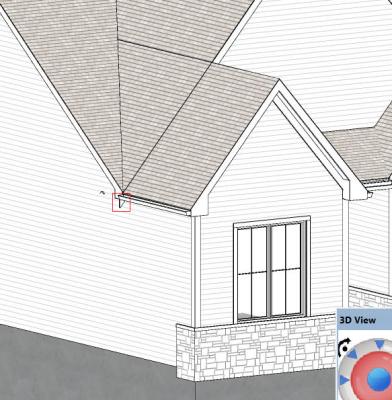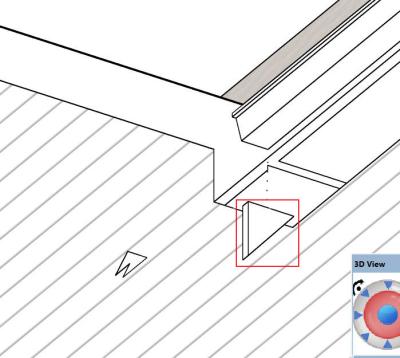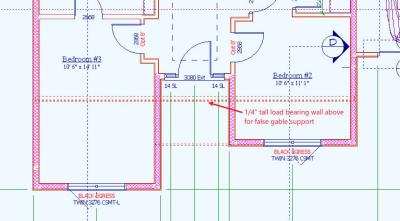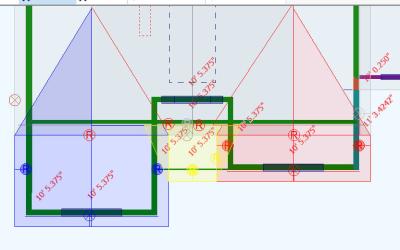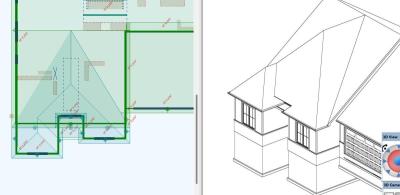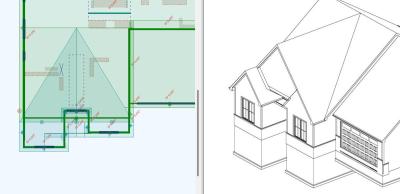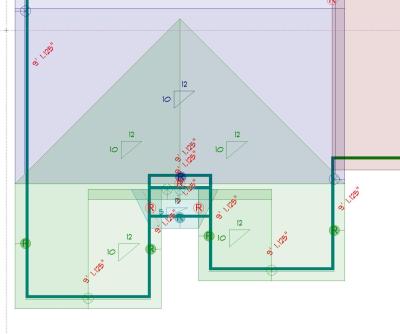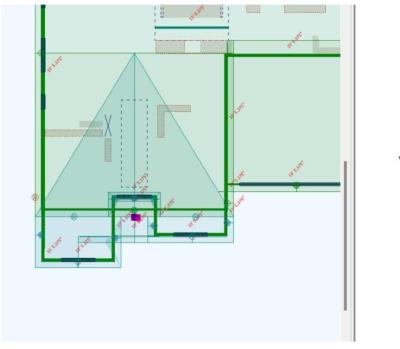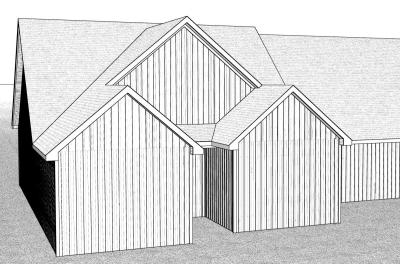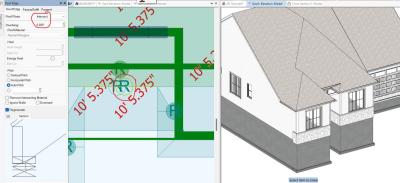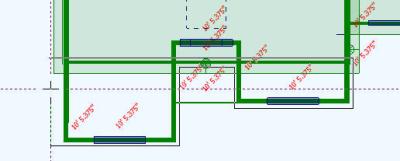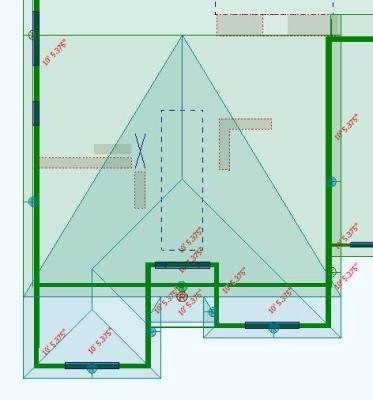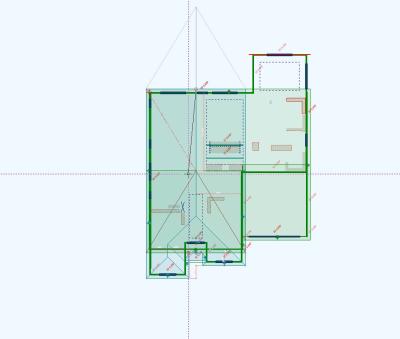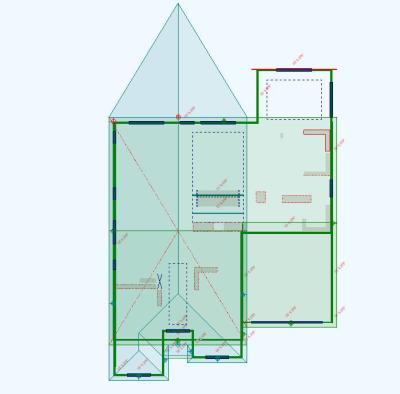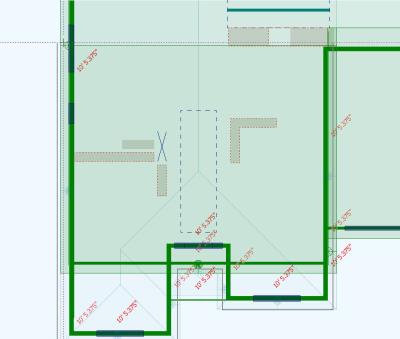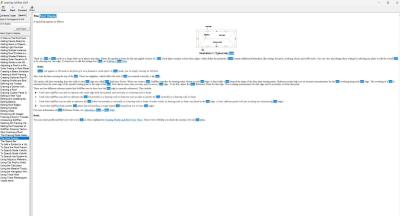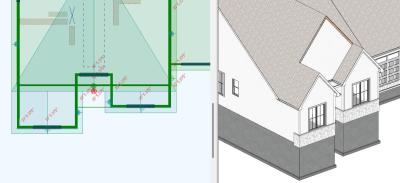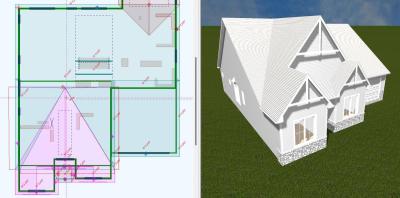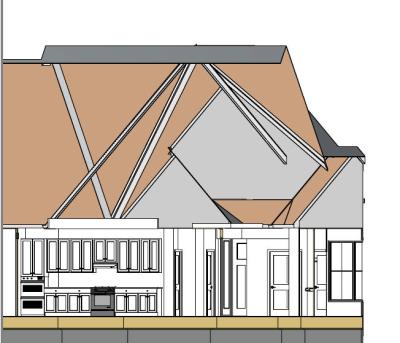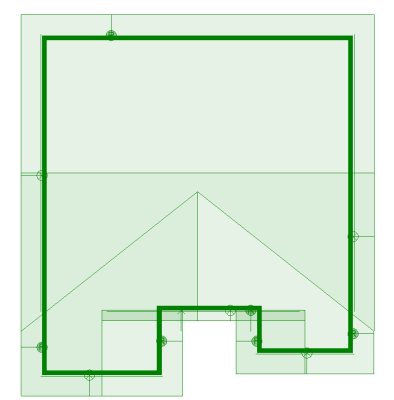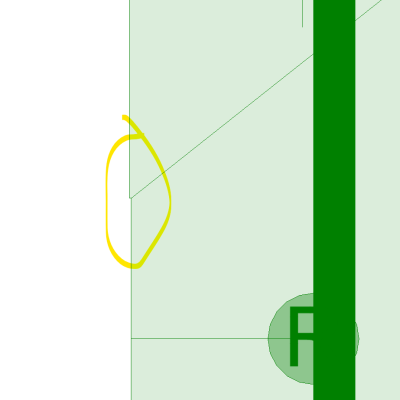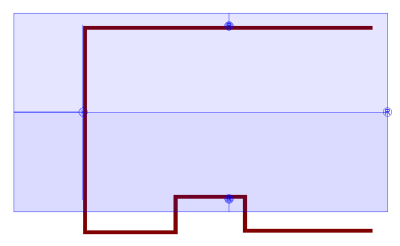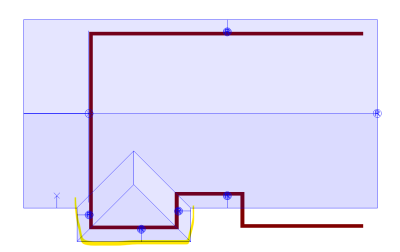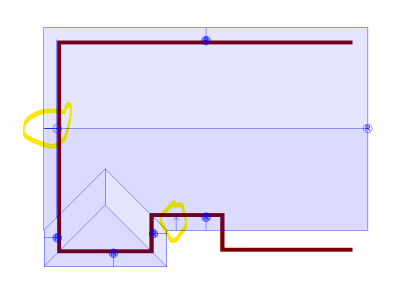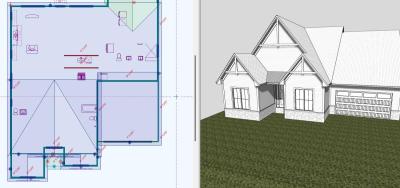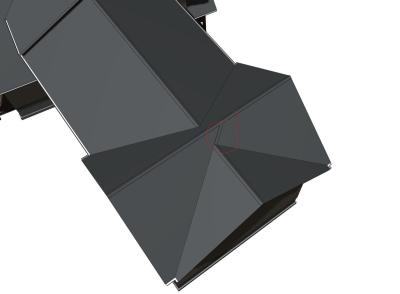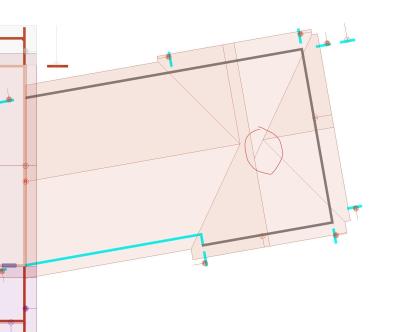Hello - I'm trying to figure out how to keep the gable frieze shown in the images below from extending below the soffit.
The Axonometric file below shows the general configuration I have and it's correct for what I need. I don't know that I built it in the best way. The basic process was:
1. Build the main gable roof at 8.5:12 pitch.
2. The big false gable in the front is supported by a girder truss in real life (I'm recreating a house that has already been built). Since I can't support on a gable truss in SP, I've created a load bearing wall type that is used like a beam for the false gable to be supported on. It's only 1/4" tall, since I want to hide it in the gyp bd ceiling.
3. I drew the false gable at 14:12 pitch
4. I built the 2 smaller front-facing gables with the trace roof command.
5. I added the shed roof in a similar manner.
6. I set the smaller gables to remove intersecting material (the face of the false gable within the roof.
7. I cut a hole in each of the small gables to eliminate the roof that was going into the false gable, so the inside would look right. I'm planning to add trusses for a semi-decent section view.
So, I was pretty proud of myself for figuring out how to do all that (I'm a newbie). However, I can't figure out how to delete the fascia and frieze of the false gable where they are buried in the attic space. I could possibly live with that, but for some reason, the gable frieze of the false gable is projecting beyond the bottom of the soffit. You'll see other issues if you look closely, but I'll leave those for another day.
I'm not sure if my whole approach is wrong of it there is just some minor thing I am missing. Any help would be much appreciated.



