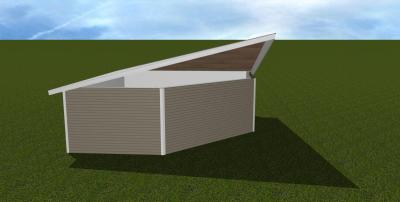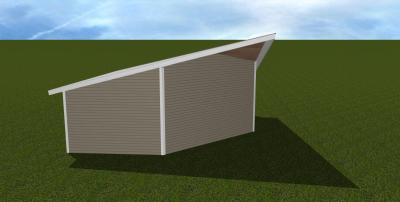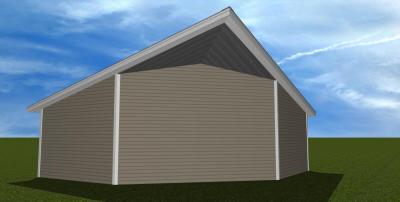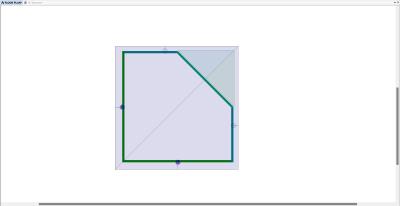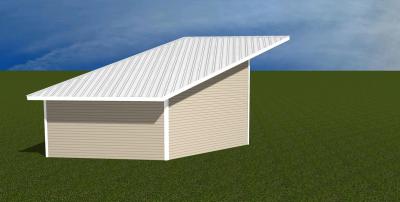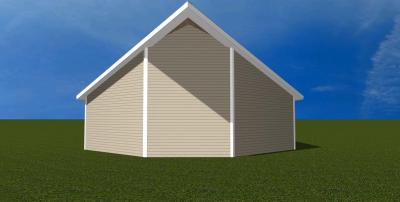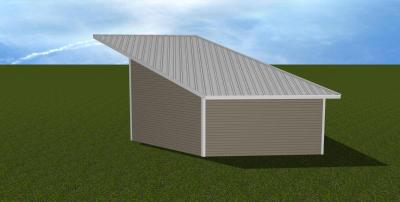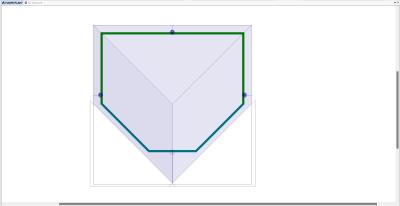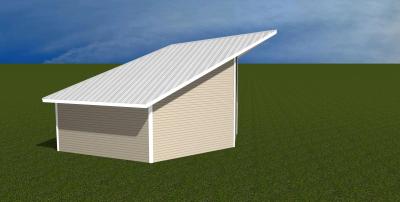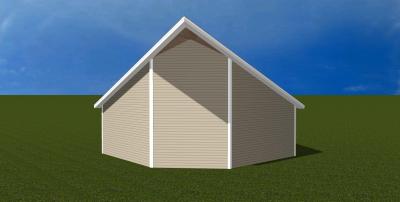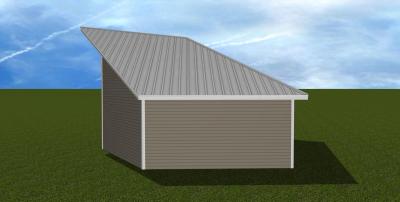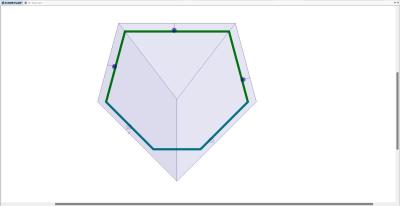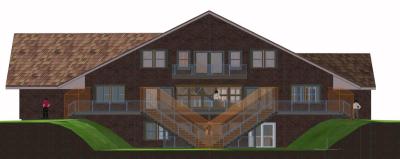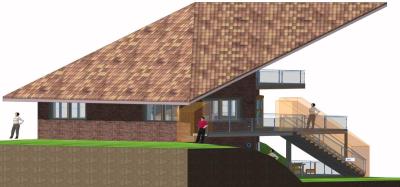I might be tardy to the party here but I have some images to post. How do I do that?
I was having issues with that as well. There is a box at the bottom when your writing a post. the box next to the post button, it says "more reply options". however i just tried to post this comment from my phone and this box was not available, im not sure how it would be done from mobile devices (photos attached)


