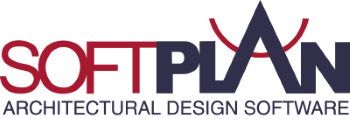These sessions take place on Friday mornings at 11:00 AM, Central Time.
This series is absolutely free to current users and anyone else interested in learning more about SoftPlan.
Webinars will last one hour offering focused looks at different design topics that will help users sharpen their skills and expand their understanding of SoftPlan’s design capabilities.
The content of these webinar sessions range from broad topics such as designing a kitchen to hour-long introductions to SoftPlan for new users and those considering purchasing the program. Other sessions might concentrate on new features in the latest version of the program or serve as Q&As between participants and our technical support staff.
April 11th – What's New in SoftPlan 2026 | Session Full
April 25th – What's New in SoftPlan 2026 | Session Full
Space for each webinar is limited. Sign up early.
Thanks for the class today! Even though I've been using SoftPlan since Version 3 (1993), there is so much detail in the program that I do not know about (especially in 2020), so it is really good to get these reviews.
What's New in Version 2026 Part 2
What's New in SoftPlan 2026 | Part 1
SoftPlan | Bathroom Design
SoftPlan | Overview of SoftPlan home design software
SoftPlan | Outdoor Living Space
SoftPlan | Custom Kitchen Design
Florida Design with SoftPlan
-
What's New in Version 2026 Part 2
An overview of more of the exciting new features in SoftPlan 2026 -
What's New in SoftPlan 2026 | Part 1
An overview of some of the exciting new features in SoftPlan 2026 -
SoftPlan | Bathroom Design
This 60-minute seminar demonstrates how easy it is to design a complete bathroom that includes custom cabinetry and high-quality manufacturer symbols that look great in 3D. -
SoftPlan | Overview of SoftPlan home design software
This seminar was presented as part of our FREE webinar series, which covers the basics of drawing with SoftPlan. Topics include basic drawing, dimensioning, and editing commands, as well as an overview of generating elevations and assembling a simple plan set. -
SoftPlan | Outdoor Living Space
This 45-minute seminar provides an extensive look at how to design an attractive outdoor living space in SoftPlan. Topics that this video cover include designing a deck and screen porch, sloping the Site Plan terrain, landscaping, and creating an outdoor kitchen. -
SoftPlan | Custom Kitchen Design
This 60-minute seminar demonstrates how easy it is to design a complete kitchen that includes custom cabinetry and high-quality manufacturer symbols, use advanced rendering tools to create breathtaking 3D images, and generate a SoftList materials list. -
SoftPlan | Site Plan Overview
This seminar was presented as part of our FREE webinar series and covers the basics of working in the Site Plan. Topics include how to create a site plan with a sloping lot, as well as working with site information such as retaining walls, landscaping, and more. -
SoftList Estimating Overview
This seminar was presented as part of our FREE webinar series and covers the basics of working in SoftList Estimating within SoftPlan. Topics include how reports are generated, how to customize what is included in those reports as well as customizing a formula. -
SoftPlan 3D Overview
This seminar was presented as part of our FREE webinar series, and covers the basics of working in 3D with SoftPlan. Topics include basic lighting, input of google earth shot points, material assignments as well as 3D Options such as reflections and relief depth. -
SoftPlan Site Plan Overview
This video recording is from our sold-out Friday Fundamental on SoftPlan's Site Plan tools in SoftPlan version 2020. Topics include importing DWG / PDF files and converting them to a 3D Site Plan as well as integrating information from Google Earth. -
SoftPlan Kitchen Design
This video, which was presented as part of our FREE webinar series, covers the layout of a custom kitchen. Topics include custom kitchen cabinets, importing of custom symbols, as well as all of the basics that go into detailing a full kitchen design. -
Florida Design with SoftPlan
This video, which was presented as part of our FREE webinar series, covers the flexible customization of SoftPlan for designing in Florida. Topics include custom wall definition, use of custom openings as well as SoftList Estimating. -
Drawing with SoftPlan
This seminar was presented as part of our FREE webinar series, covers the basics of drawing with SoftPlan. Topics include basic drawing, dimensioning, and editing commands, as well as an overview of generating elevations and assembling a simple plan set. -
SoftPlan Bathroom Design
This video, which was presented as part of our FREE webinar series, covers the layout of a custom bathroom. Topics include custom cabinets, custom design, use of interior mode as well as textures, and lighting.
















