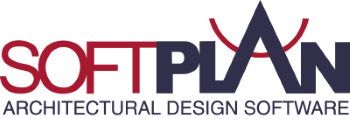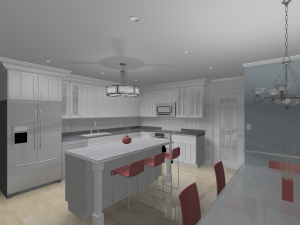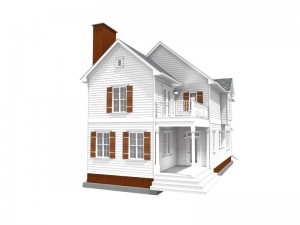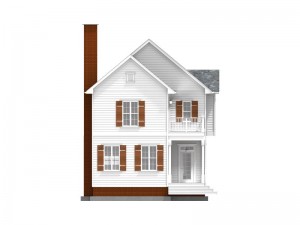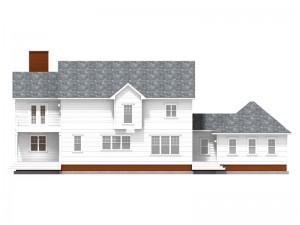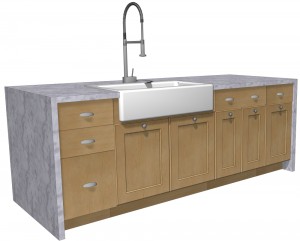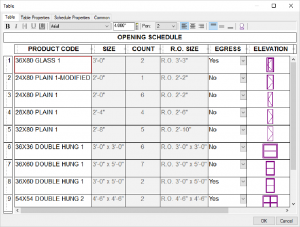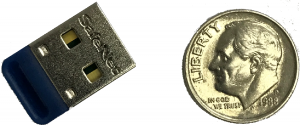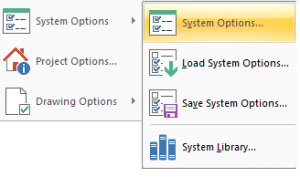3D
Photon Mapping
Photon mapping has been improved to provide both direct and indirect lighting to the 3D model.
This enhancement produces softer, more pleasing images.
Path Trace Rendering
SoftPlan employs a technique called Ray Tracing to display how light sources directly interact with objects in the 3D model. While the Ray Tracing method is a relatively quick way to produce attractive 3D images, it can only approximate the indirect lighting that is produced from a more advanced lighting technique called Path Tracing.
SoftPlan 2018 adds Path Tracing to SoftPlan’s rendering capabilities which will allow you to produce the best looking 3D imagery yet.
The Path Tracing technique calculates the paths light rays travel as they bounce from point to point on the model until the light energy ultimately dissipates. As you let the Path Tracing process work, the image looks progressively better over time.
The biggest advantage of Path Trace Rendering is that the lighting setup is so much easier.
The resulting indirect lighting, blended with the direct lighting of the Ray Tracing, creates warmer, softer 3D images that will bring an unprecedented level of realism to your models, animations, and final renderings.
3D Preview
SoftPlan 2018 lets you see the immediate in-model results of your design decisions while drawing and editing floor plans and other project drawings.
As you modify a model drawing, the 3D Preview window updates to show those changes in SoftPlan’s rich Shaded mode.
Basic mouse and keyboard camera controls can be used to quickly review the three-dimensional appearance of your work.
Auto Basement
The Auto Basement command marks another leap forward for SoftPlan’s powerful, time-saving automation.
With a click of the mouse, you can quickly generate an automatic basement or foundation plan without the hassle of creating a new drawing.
The Auto Basement feature references your main floor plan and, after selecting your walls and wall heights, creates a foundation drawing that is automatically added to the model stack.
Cabinets
SoftPlan 2018 offers an assortment of new cabinet features that will deliver an unprecedented level of cabinet customization.
Greater versatility simplifies cabinet design while the addition of more details and options will help you achieve the cabinetry of your dreams in a shorter amount of time.
Live Schedules
SoftPlan 2018 includes the option to generate “live” schedules that automatically update as you edit items on the drawing or model. Likewise, any modifications made to the information in the live schedule will update the drawings and model to reflect those changes. According to your preference, live schedules can be turned on or off and include a new Schedule Properties menu that allows changes to be made to an existing schedule’s layout and information fields without starting the schedule generation process over again.
Micro Keys
New keys are available.
These keys are smaller in size and remedy any hiccups associated with driver-reliant technology. A great solution for using SoftPlan on a laptop.
Note: Micro Keys run SoftPlan 2018 and newer only. These keys are NOT required to run SoftPlan 2018. An exchange fee will apply.
Projection Snap
With Cursor Snap enabled and Projection Snap turned on, SoftPlan will automatically create a projection of the current cursor action when referencing a snap point on the drawing.
This projection acts as a preview to assist the action you are performing, which provides a more intuitive drawing experience.
SoftList
The biggest addition to SoftPlan 2018 is the real-time SoftList material estimator.
SoftList generates the material list live, meaning that the report updates automatically as the user designs and makes revisions to the project.
Easy to learn and use, SoftList provides immediate, accurate feedback on material quantities and cost estimates to inform design decisions throughout the project.
SoftList’s layout tools provide complete customization over the report’s content, format, and appearance, allowing the user to create attractive material list and cost estimate reports that include a host of export and print options.
System Options
Another time-saving feature is the ability to save System Options as a file and then load those options when they are required for a drawing. Providing convenience and increased efficiency, saved System Options files allow you to quickly load particular configurations of SoftPlan System Options when you need them without forcing you to manually change your system’s default settings each time the circumstances call for it.
Wall Transition Material
A Transition Option Added to Wall Materials.
Defining wall types can be a very time-consuming activity while designing a house, and, if a wall definition contains a material such as a brick ledge, even more time is spent creating new wall definitions simply to change the height of that one particular material.
One of SoftPlan 2018’s most time-saving additions is a new “transition” option that is available in the Wall Definition menu. This option provides a convenient method for specifying varying heights for transition materials within a single wall definition and eliminates the need to define multiple walls when the heights of a material should change.
A simple Wall edit allows you to control the height and slope of the transition material so that you can achieve a wide variety of constructions.
This is very useful for stepping walls or sloping the material to follow the grade.
