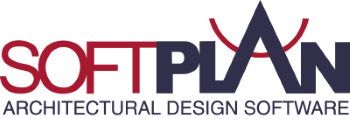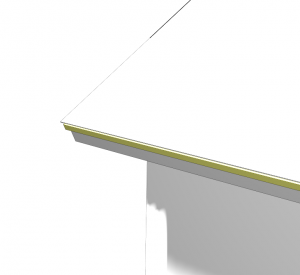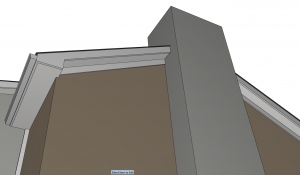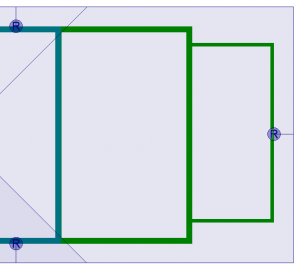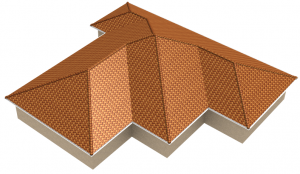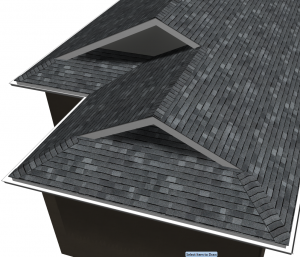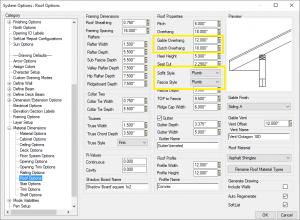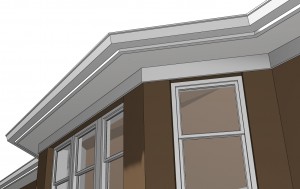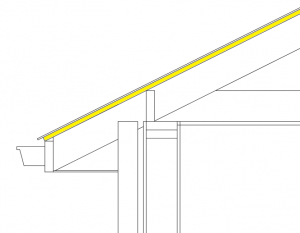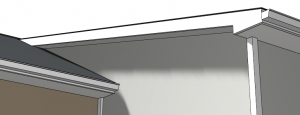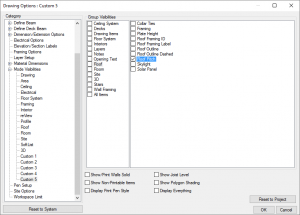Auto Roof
As is done with each subsequent version of SoftPlan significant resource is spent to enhance the Auto Roof command.
Gable
Apply Gable Roof command added to 3D.
Ridge Caps
Custom Profiles can be assigned to Roof Profiles.
This results in a much more realistic view of clay tile roofs.
Roof Options
Dutch Gable Overhang default added. When a roof style is edited to be a Dutch Gable this value is automatically assigned.
Fascia Style selection added to default Roof Options.
Gable Overhang default added. When a roof style is edited to be Gable this value is automatically assigned.
Soffit Style selection added to default Roof Options.
Sheathing
Roof Sheathing has been given a thickness. This is probably one of the most significant changes in SoftPlan 2018. The sheathing is extracted with thickness on the model (Elevations, Sections, 3D).
Heel Height is measured to the bottom rather than the top of the Roof Sheathing.
Toolbar
Roof Pitch selector added to the Status Bar, eliminating the need to constantly open the Roof Options dialog to simple change the pitch of the roof to be applied.
Vents
Vents can be moved in Elevation, Section & 3D.
