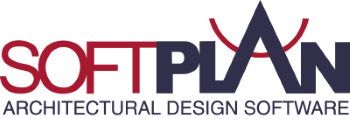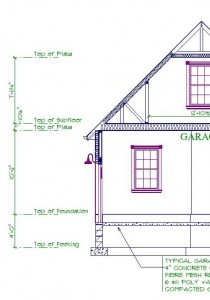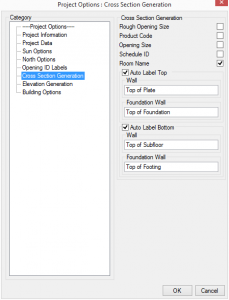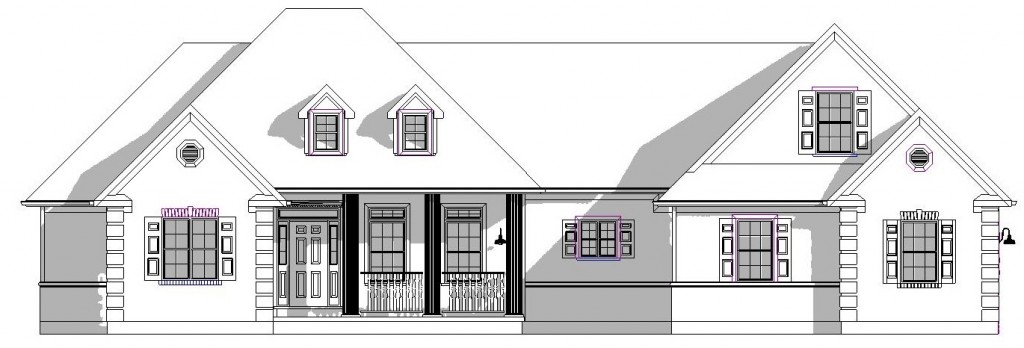Auto Paint Elevations
Elevations can be automatically painted with the textures used on the 3D model.
This quickly and easy gives your drawings a finished professional look of colored constriction documents without having to take the time to paint all the individual sections.
The textures opacity can be edited to show more or less of the pattern. If the martial either the 3D model or the construction document elevation is changed the change can easily be updated on the other.
We have all had color printers for a long time, this feature will put them to use producing better looking, easier to understand drawings in less time.
Auto Label Tops and Bottoms of Walls
To make creation of finished elevations and sections even faster than before SoftPlan will automatically add a label the elevation markers that indicate the bottom and tops of the wall on the various floors. The labels that are placed (top of wall, top of plate, top of footing are user configurable for each floor so your drawings can automatically label using your nomenclature. The extension makers are sized so that a dimension line can be easily added.




